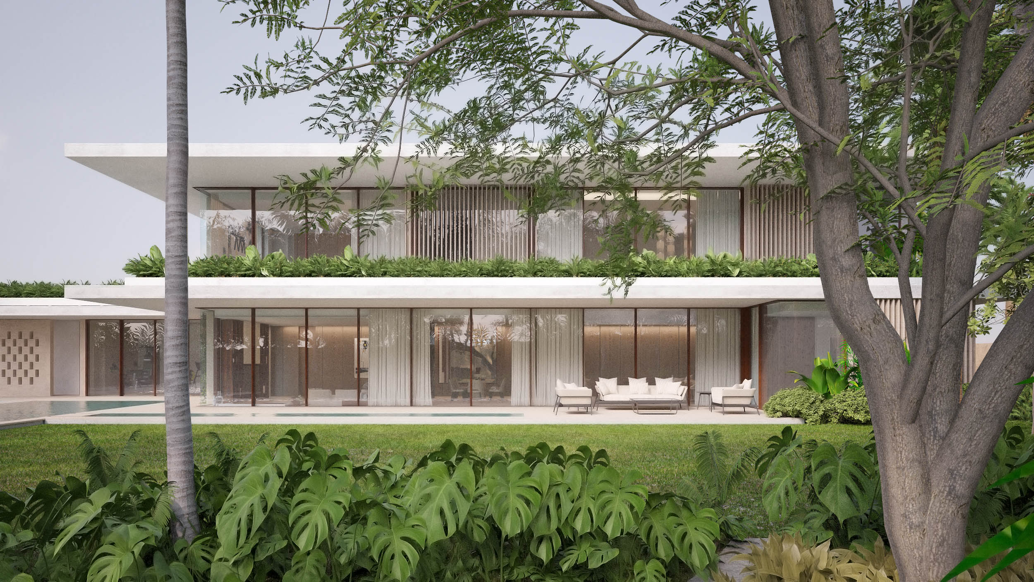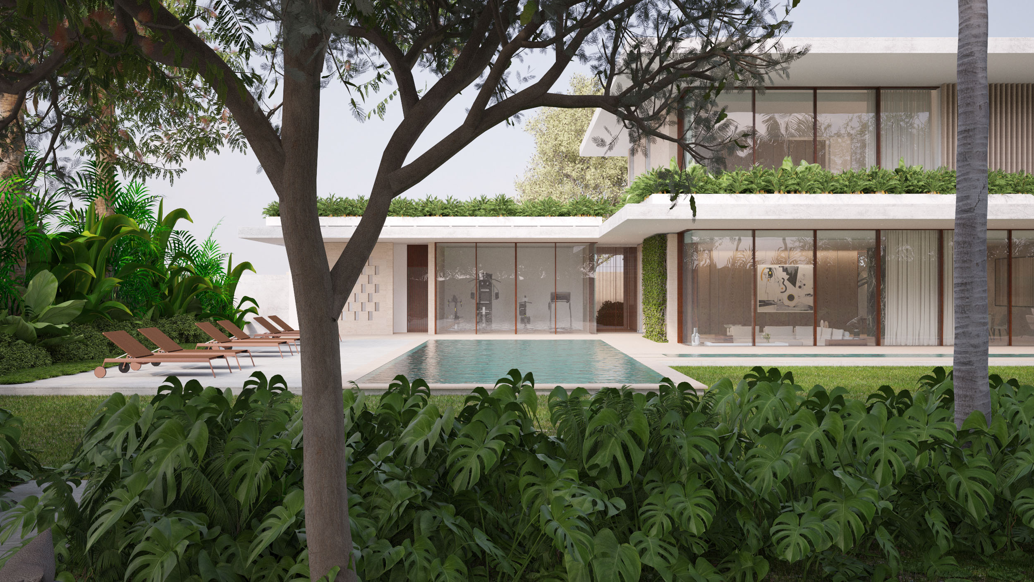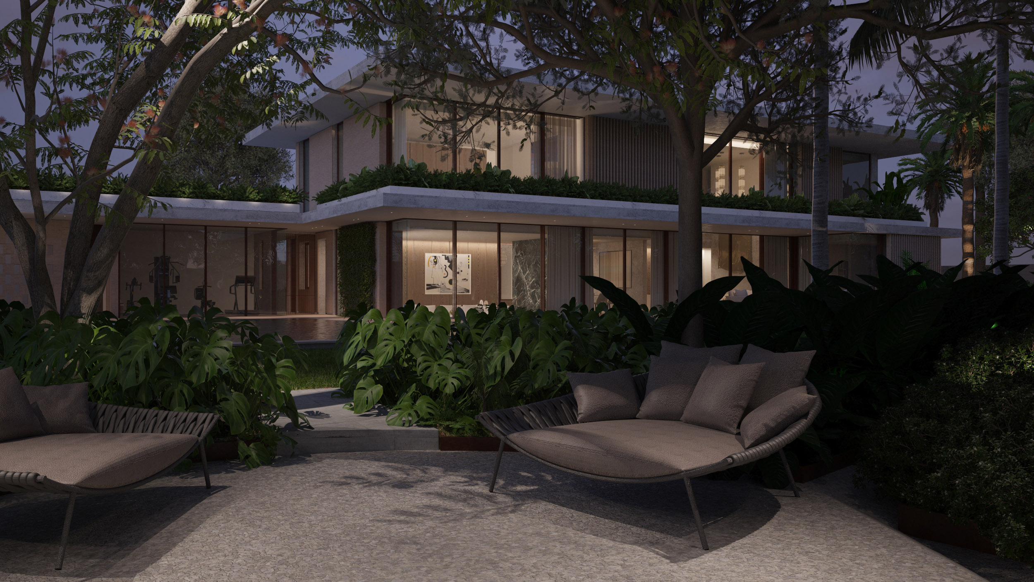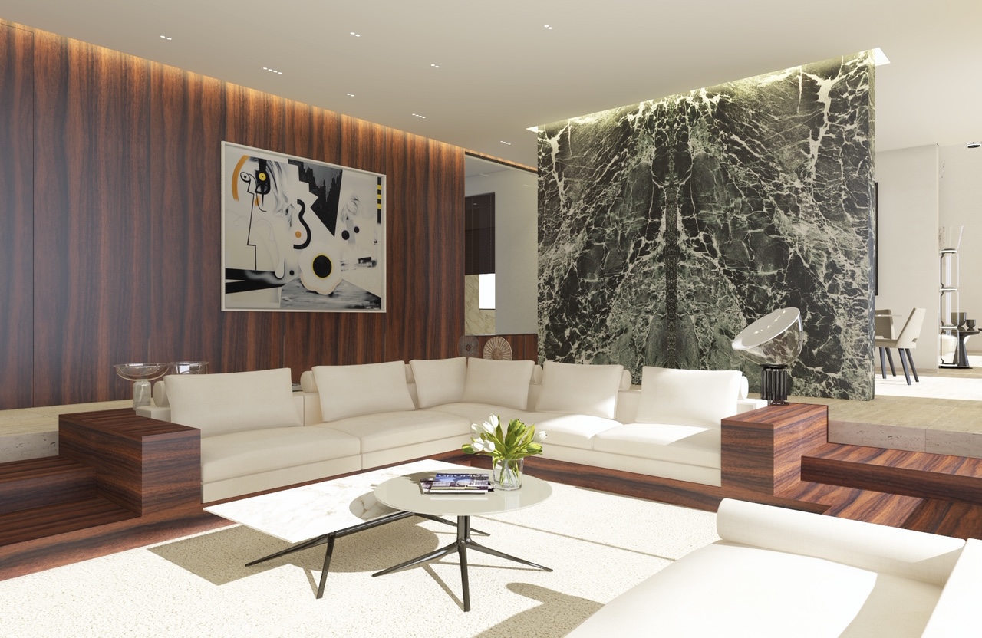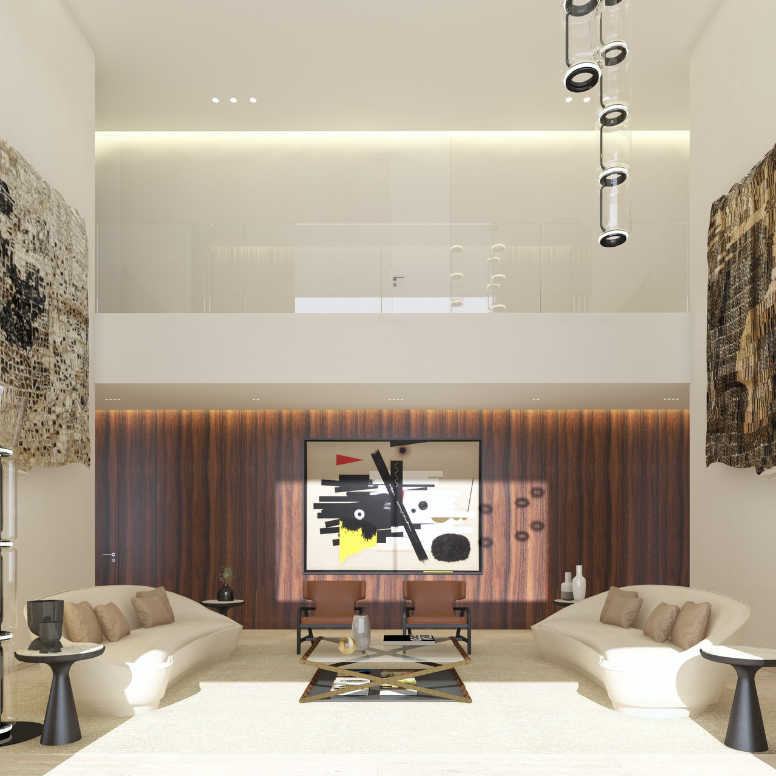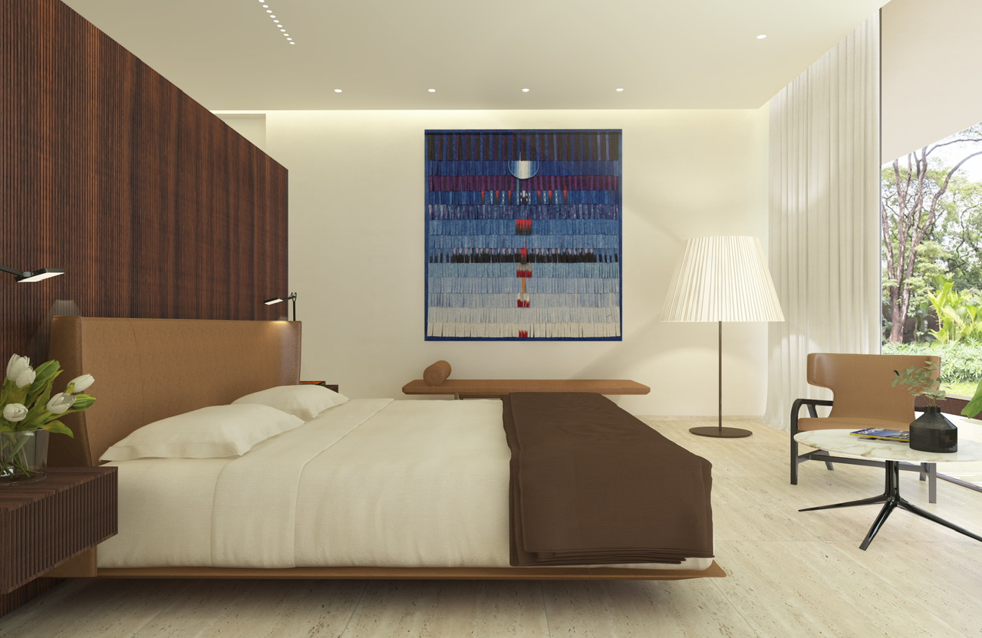
It’s more than a passion project.
It’s more than a creative vision realized.
It’s Garibaldi Architects.
Mon - Fri: 9 AM - 6 PM
Villa ‘Eternal Beauty’ in Ghana
The client was looking for an Italian firm to build an exclusive villa set in the tropical greenery of a metropolitan area in West Africa. The villa needed to house a young family open to social relations and the owner’s art collection. The building had to be characterised as a unique piece of tailor-made design for the comfort of its guests, with excellent craftsmanship and a clear expression of a timeless contemporary style, so as to be an example of contemporary and sustainable architecture, even decades later.
The design by Garibaldi Architects was developed on the basis of the concept of ‘eternal beauty’, identified as a statement for a building capable of resisting the passage of time and fashion, responding to Vitruvius’ fortunate triad which combines ‘function, solidity and beauty’ while respecting nature.
With reference to the concept of ‘eternal beauty’, the example of Ludwig Mies van der Rohe’s Barcelona Pavilion was taken as an example. Almost 100 years after its construction in 1929, it is still universally recognised as a masterpiece of contemporary architecture, not only for its innovative free plan and resulting fluid relationship between the interior and exterior spaces, but also for the harmonious balance between the polychrome marble surfaces and stretches of water.
The plot of land intended to accommodate the new home, with its gentle slope and lush tropical vegetation, punctuated by tall imperial palms and sculptural fruit trees, has been used to design the two-storey villa, which measures approximately 400 square metres and includes a swimming pool, gym and wellness area.
The project thus took shape as a parallelepiped with surfaces clad entirely in travertine marble, a flat roof, a projecting canopy on the first floor with solid slabs and glass perimeter walls.
The distribution of the rooms is based on transverse partitions that serve as functional dividers and at the same time as sculptural marble walls or display surfaces for the owners’ art collection.
The rooms dedicated to social functions on the ground floor extend outside into the portico formed by the deep cantilever canopy which provides protection from the sun for the interiors and the large glass surfaces, while on the first floor, dedicated to the sleeping area, it acts as a roof garden and terrace. For the clients, the permeability of the rooms was an important point, so the entire perimeter of the villa was designed with sliding doors and windows with essential weathering steel profiles. The result is a volume with the long surface overlooking the garden which is transparent and can be opened up almost completely, so that the interior and exterior can be experienced in continuity and their relationship constitutes the specific feature of this architecture, which is integrated and open to the landscape.
The solidity of the villa – a key point, together with function and beauty – is evident in the volumes of the reinforced concrete construction, entirely clad in travertine marble, a natural material, both solid and refined at the same time, intrinsically linked to the timeless beauty expressed by classical architecture – from Roman temples to the Palazzo della Civiltà Italiana in Rome. In addition to travertine, the dominant materials in the interior are Alpine green marble and rosewood.
Activities:
New construction
Location:
Ghana - Accra
Surface:
400 sq.m
Head Designer:
Alessia Garibaldi, Luca Paviglianiti, EBA Engineering. Arch. Ercole Barbati


