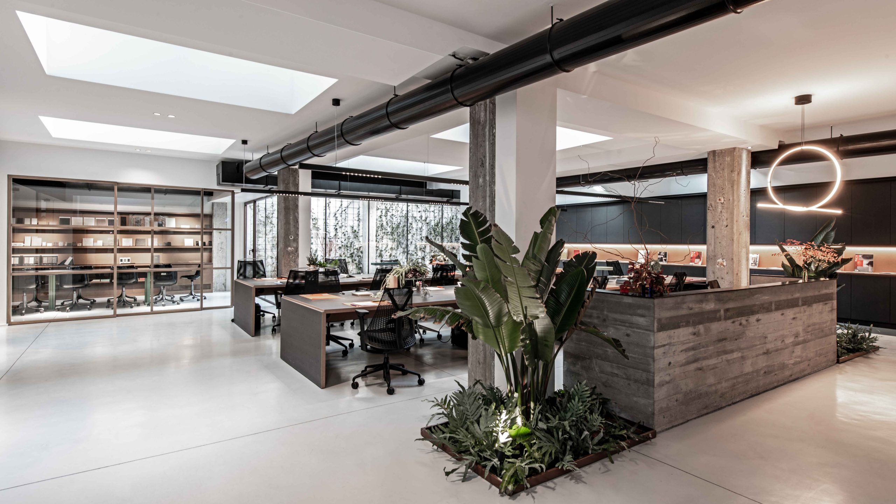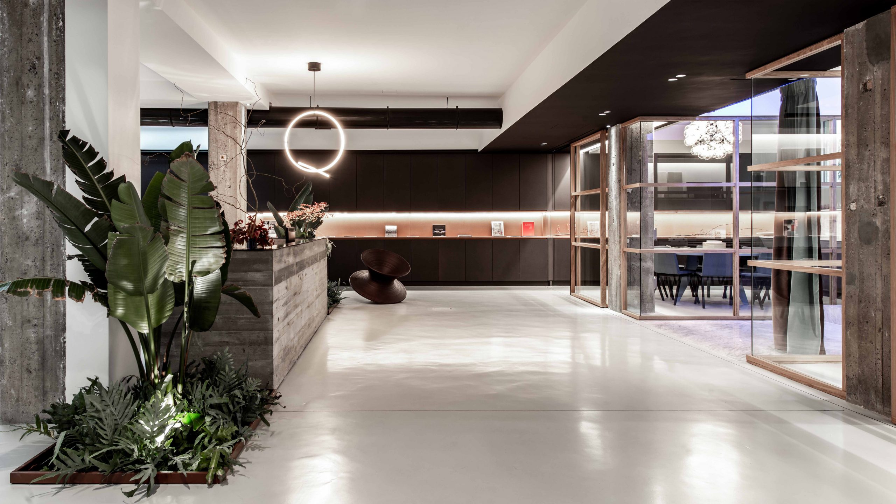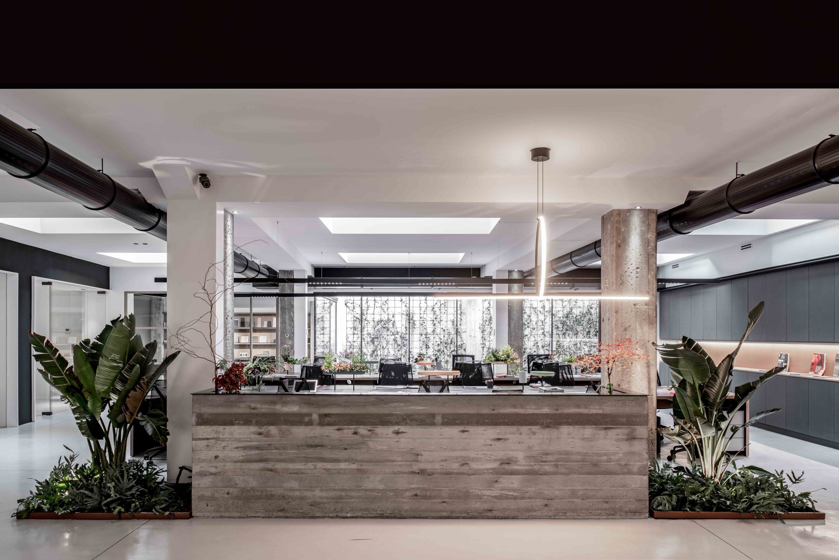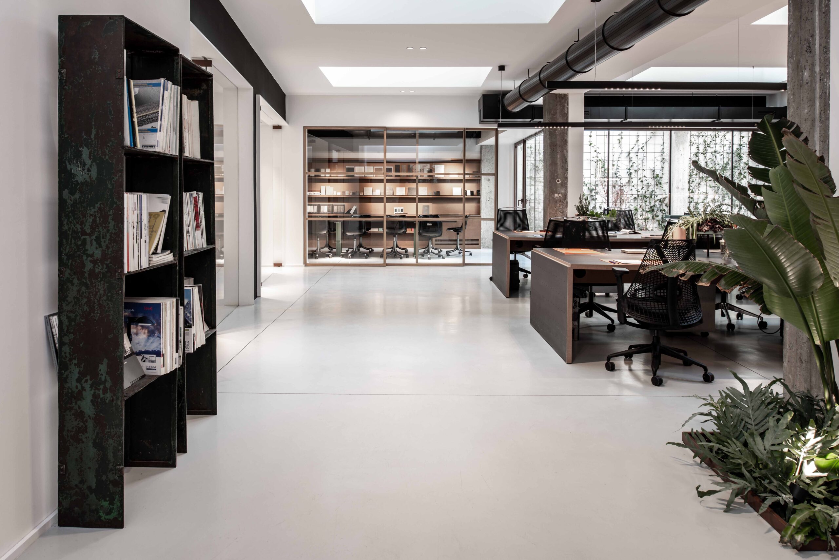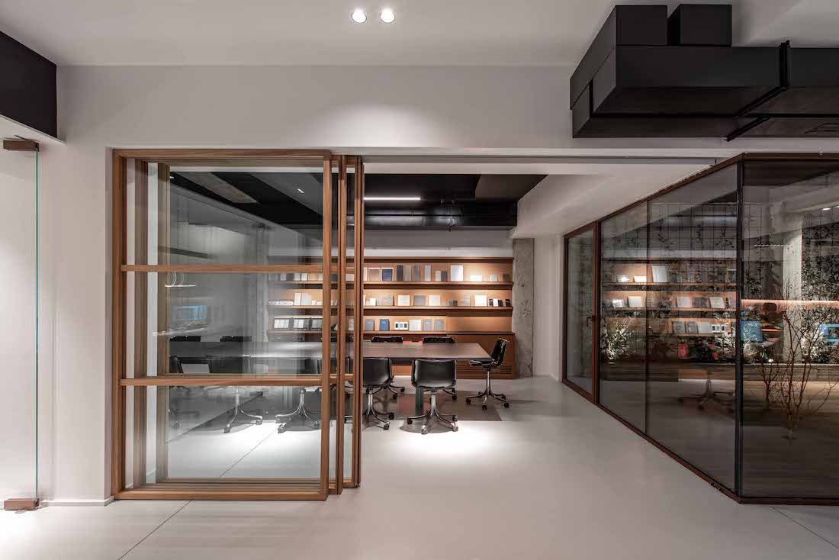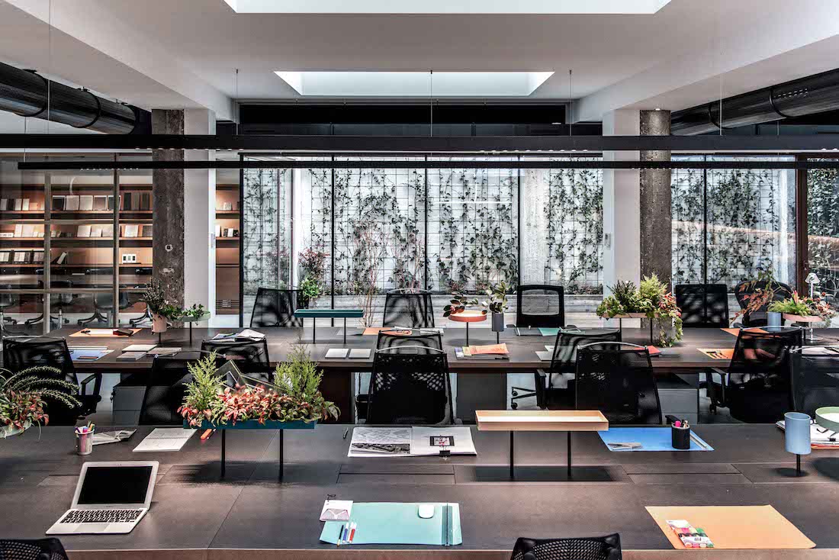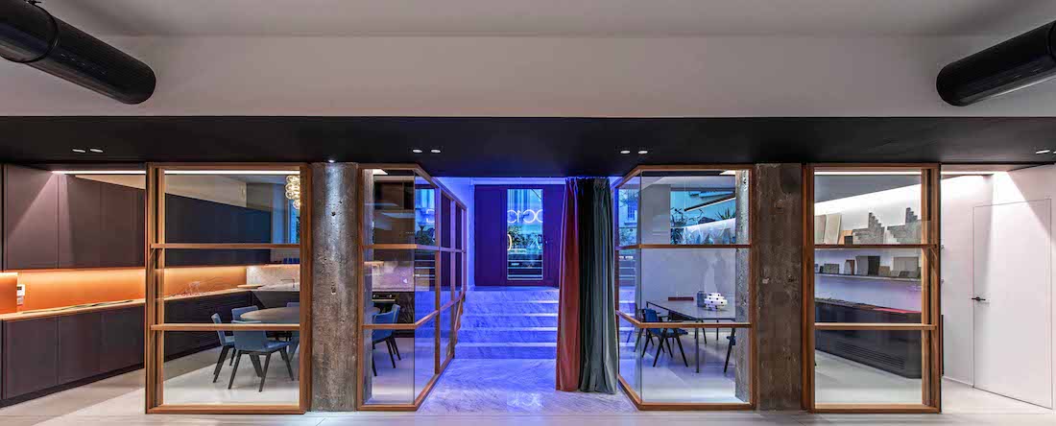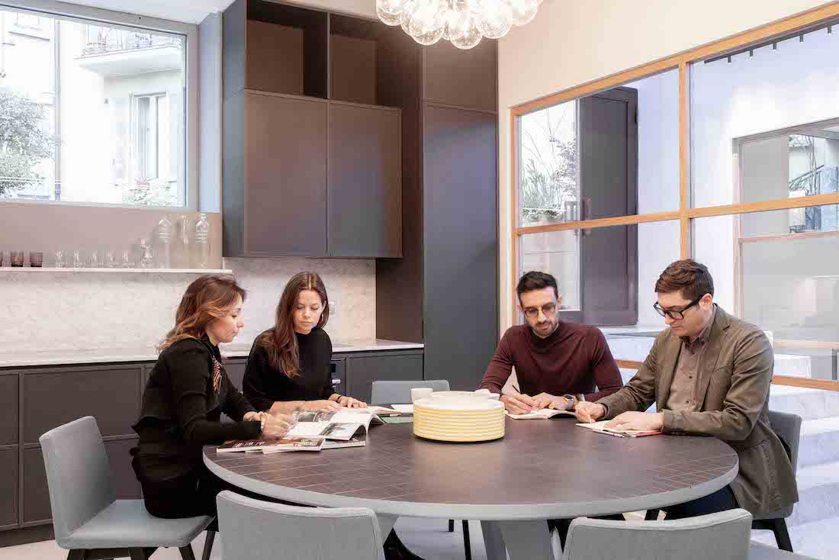
It’s more than a passion project.
It’s more than a creative vision realized.
It’s Garibaldi Architects.
Mon - Fri: 9 AM - 6 PM
Via Canonica Office
The location, a former carpentry in a basement of 350 square meters with only two small windows, presented strong limitations, in particular the lack of natural light, an essential element for architects.
However, the negative aspects of this basement have become a challenge for Alessia Garibaldi, Marco Vigo and Giorgio Piliego – the architects who have approached the design in an innovative way.
Using the 15years experience gained in the recovery of industrial spaces and workspace projects, they have transformed the carpentry into a bright and welcoming workshop for architecture without rigid boundaries, with a central coworking, enriched by meeting rooms areas for sharing, and hosting events.
The heart of the location is the patio / garden with climbing plants, obtained by eliminating a portion of the existing roof. Other sources of zenithal light are the new skylights. So the natural light can freely flood the space completely cleared from internal walls. The performing lighting design, developed with Flos, is completed with artificial lighting and the presence of iconic lamps in the meeting and support areas.
The restoration preserved some structural elements such as the concrete pillars that delimit the coworking area and interact with the new reception counter, also made in concrete. The heating and air system, characterized by black color, are visible and run along the ceiling, in contrast with the white surfaces of the ceiling and the resin floor. The internal partitions that delimit the founders’ offices, the meeting room and the large kitchen -where the team meets at lunchtime- are completely glazed. The glass windows, marked by geometric oak strips squares create a visual continuity and guarantee the flow of light. The office design is mainly focused on eco-friendly materials and applied the Biophilia concepts: because of the regenerative effect of nature, a lot of plants are positioned in the outdoor patio and also inside in integrated floor-level planters alongside the reception and in the customized workstations, too.
The shared bench workstations by the twenty collaborators are made of two-colors MDF, they include wiring and the supports for metal holder accessories positioned in the center: a tribute to the Memphis school. The open space chairs – Sail by Herman Miller – are supplied by Cardex. The bookcases are also tailor made, they integrates a retractable screen for projections and tracks for hanging art works. Because the office can also live outside working hours with cultural events synergistic with the studio’s activities.
Activities:
Interior renovation
Location:
Via Canonica, Milano, Italy
Surface:
350 sq.m
Head Designer:
Alessia Garibaldi, Marco Vigo, Giorgio Piliego


