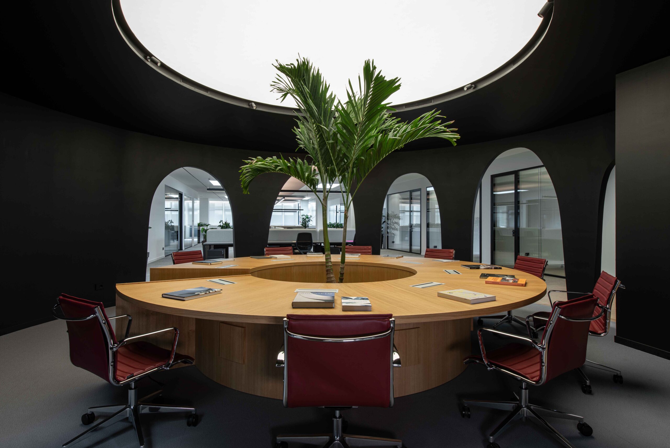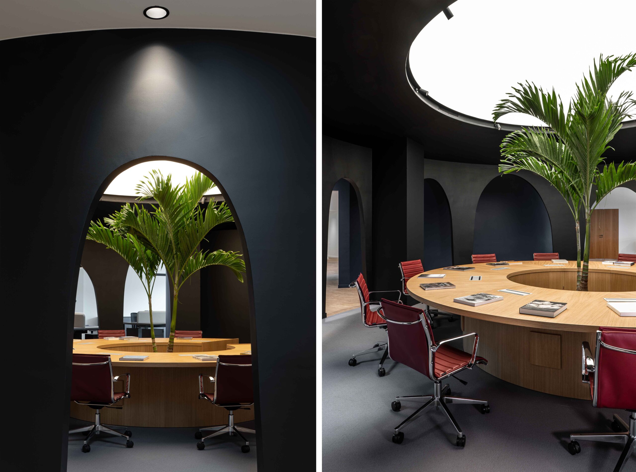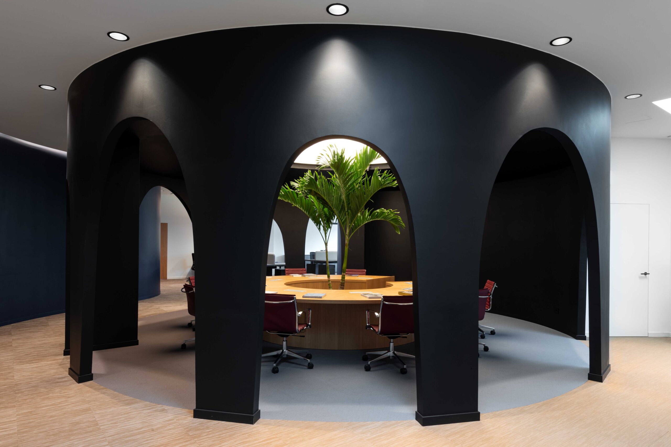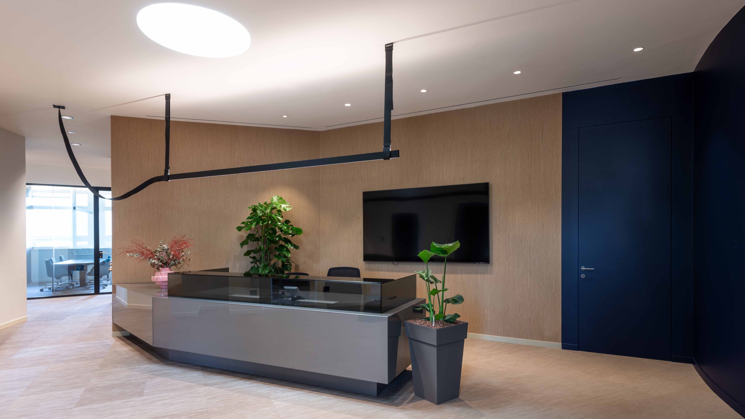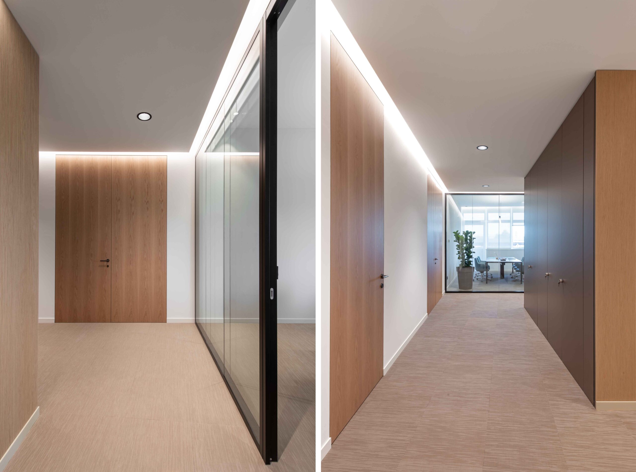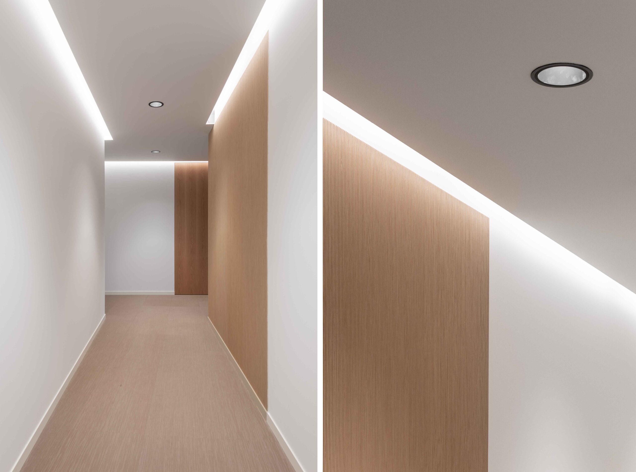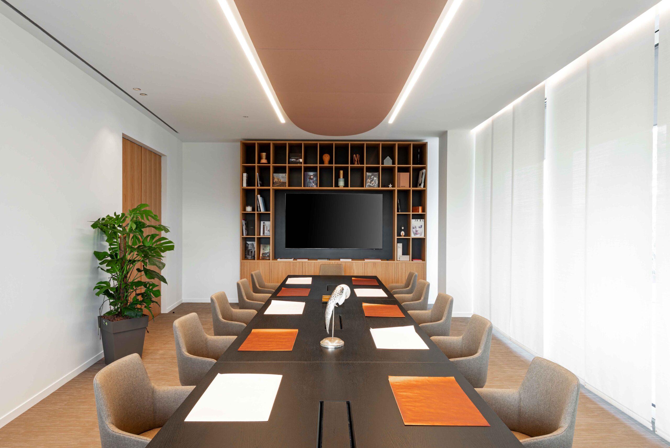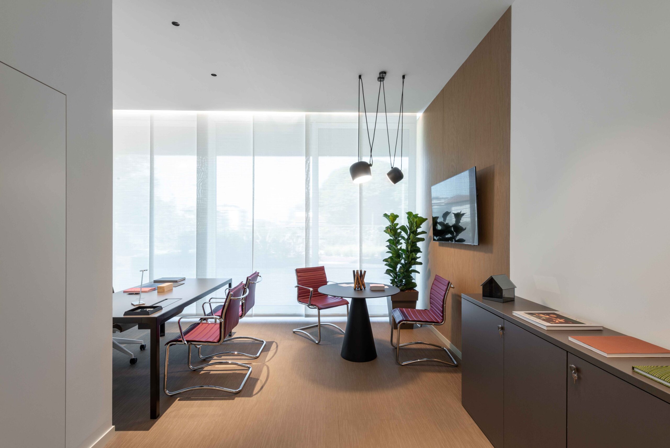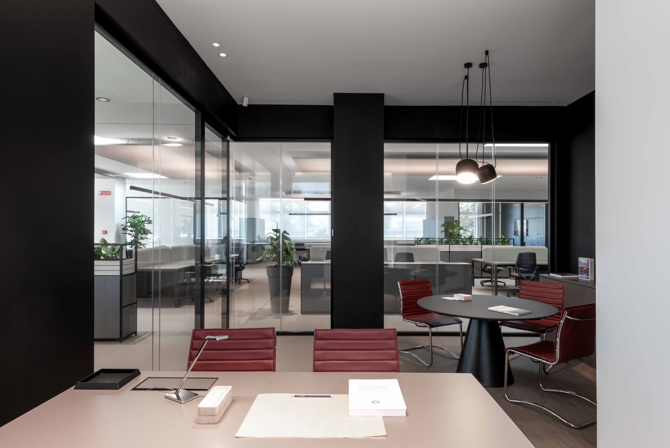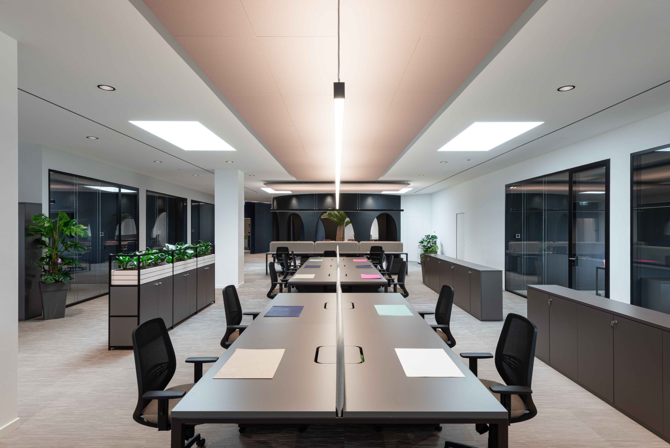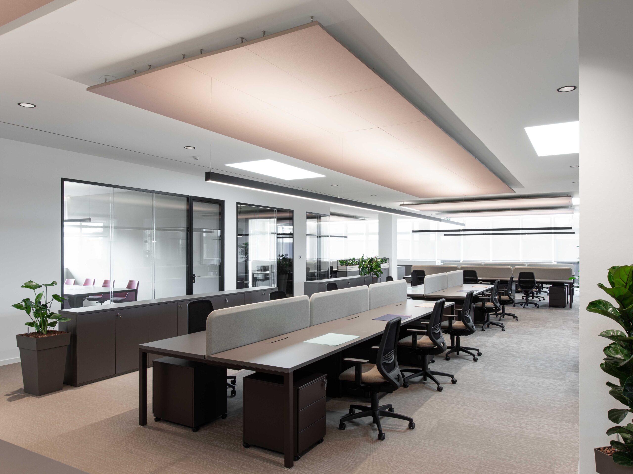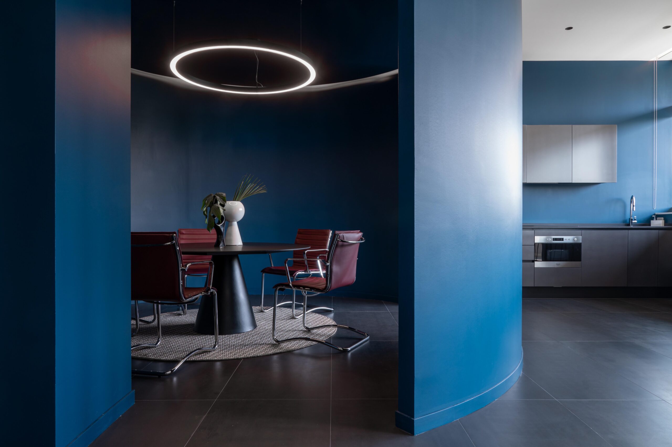
It’s more than a passion project.
It’s more than a creative vision realized.
It’s Garibaldi Architects.
Mon - Fri: 9 AM - 6 PM
Rho Offices
THE NEW PREMISES FOR A LARGE RETAILER IN RHO
In the brand new store in Rho, on the first floor, covering an area of about 1600 square metres, GaribaldiArchitects has designed the new offices, inside a prefabricated structure.
From the very beginning, the client expressed the idea of not wanting offices that merely replicated the classic idea of long, square corridors, but rather a dynamic space that respects the privacy of the property and enhances open working areas for the teams.
This idea of fluidity led to two macro-areas, one defined by curved lines and circular spaces, designed to accommodate social areas and open spaces. Here the lines are soft and create pathways, the dynamics of which begin in the large open hall with circular arches.
The second area is characterised by broken slanted lines, which mark the individual offices for the more private part of the property, together with the meeting rooms, for which a high level of acoustic performance and privacy were required.
The reception and lounge area acts as a connection between the two spaces: the collaborative one and the private one.
The diversity of forms, given by the broken line and curved line, in the two areas is united by the stylistic signature that has always distinguished the interiors designed by GaribaldiArchitects, namely a sober elegance, starting with the choice of materials, colours and furnishings, which alternate designer pieces with customised elements.
The style sought is that of a natural, almost Zen-like environment with offices bathed in natural light and dotted with green plants. The colours and materials speak the language of sustainability, from the fibre-coloured tatami to the untreated natural oak, with the wood panelling extending over large surfaces that have been left deliberately minimal.
The entire design is punctuated by plants that are incorporated with the furniture in order to maintain the perception of balance between simplicity and spatial complexity that stimulates curiosity and evokes a positive cognitive response. Natural materials, such as wood, plants, etc., together with the colours, finishes and patterns, create an atmosphere where the well-being of the people using the spaces is the centre of the design.
Well-being, stress reduction, sound absorption, air purification and a 15% increase in productivity are just some of the benefits of having greenery in the workplace and this is why it has been incorporated in the design.
Location:
Rho, Milano, Italy
Surface:
1600 sq.m
Interior Design:
Alessia Garibaldi
Company:
Kostruire Srl
System Design:
Ren solution S.r.l.
Lighting:
Entis Group – Antrax – flos
Standard office furniture:
Estel
Upholstery:
Quinti
Glazed walls:
Giussani
Pouffe chairs:
Quinti
Custom furniture:
Estel
Flooring and Cladding:
ecocontract
Photos:
Giacomo Albo
Taps:
Zucchetti
Basins:
Ideal Standard


