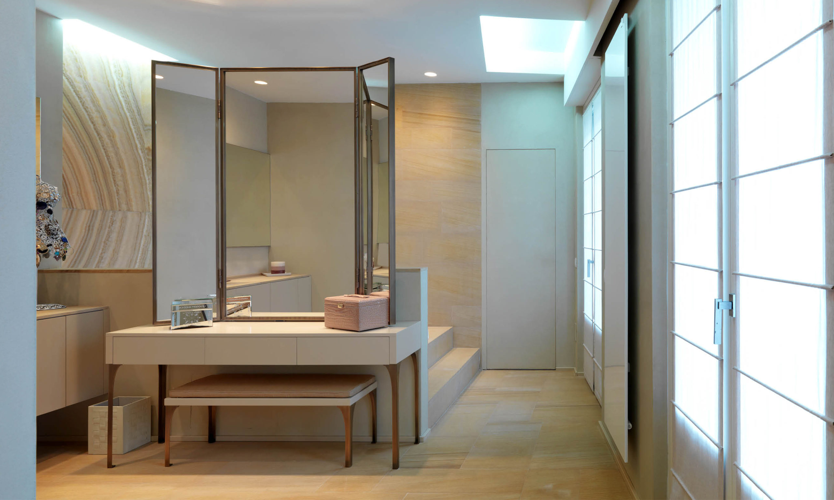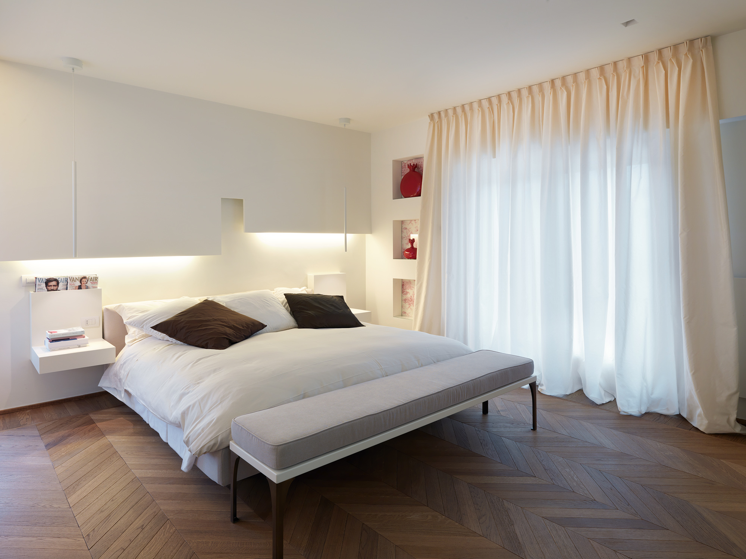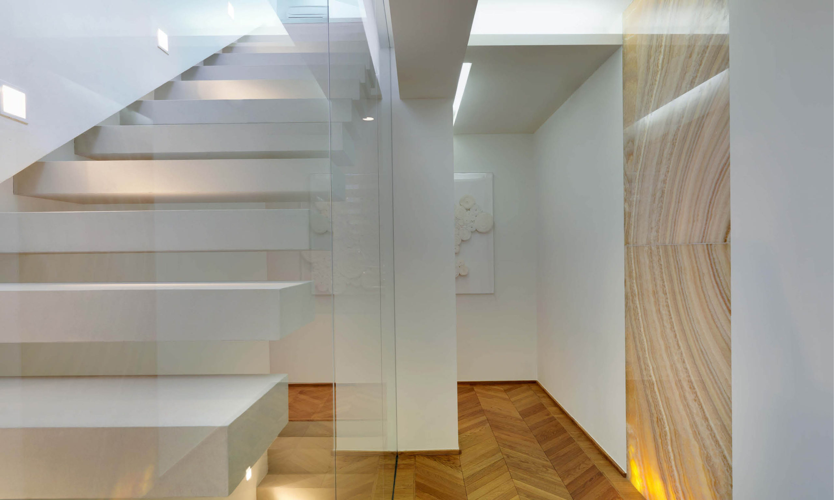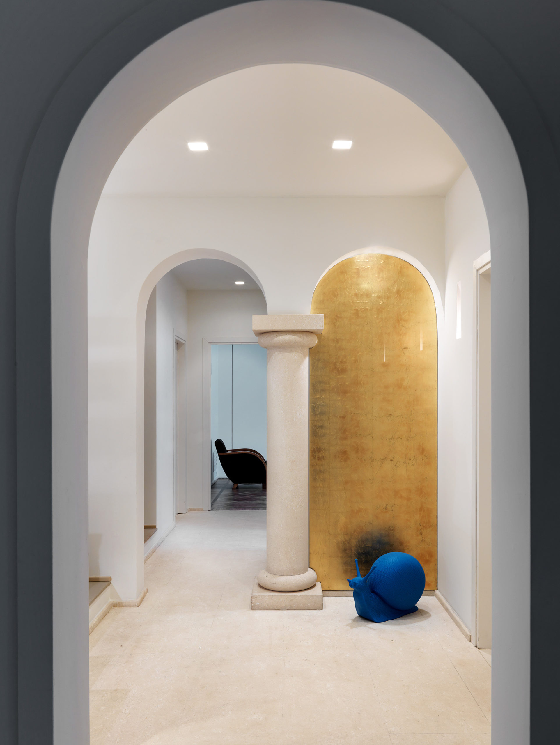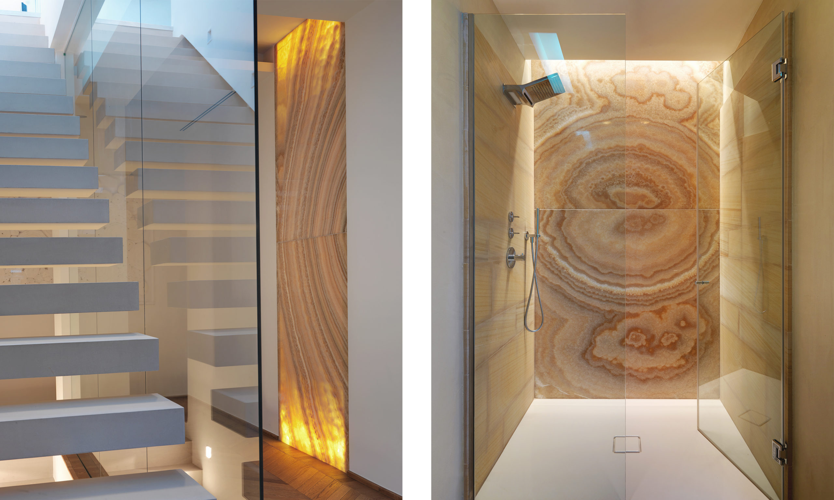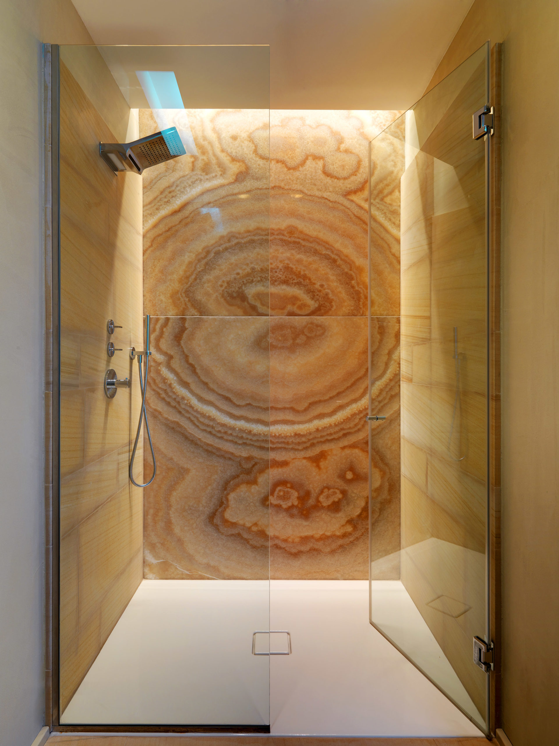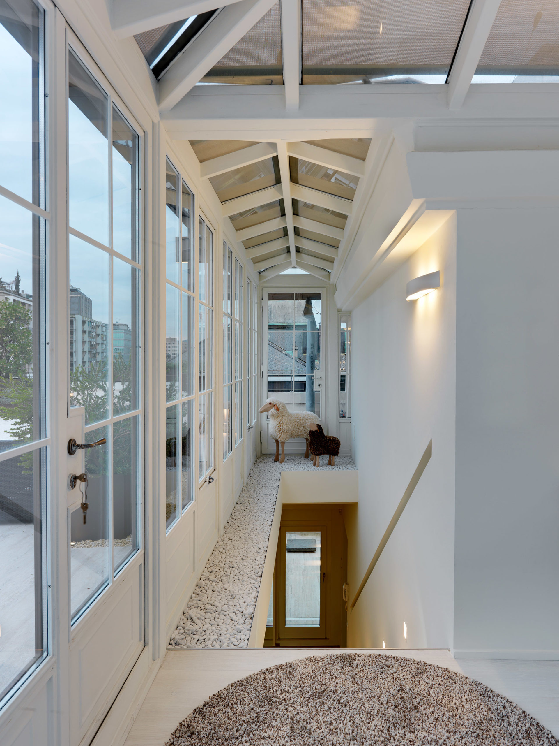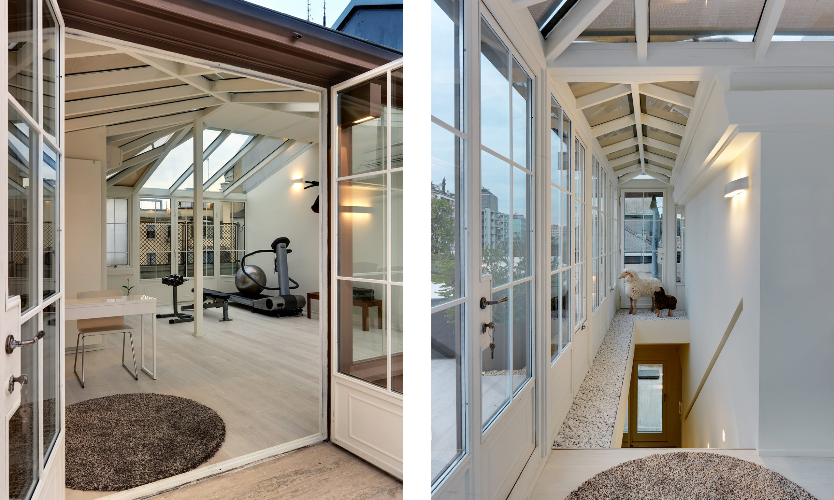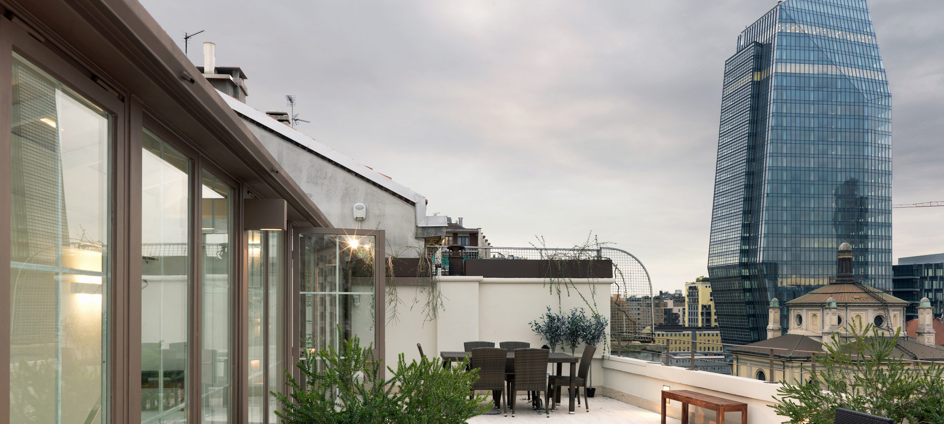
It’s more than a passion project.
It’s more than a creative vision realized.
It’s Garibaldi Architects.
Mon - Fri: 9 AM - 6 PM
Marangoni
It was carried out he renovation of a house located in a building of the 40s in Milan; the residence is of private owners and it is organized on three levels developing on the sixth and seventh floor of the building. The area is divided into two large dimensions of 185 square metres with 158 square metres of outdoor including a loggia and a greenhouse. The space on the sixth floor was distributed according to the needs of the couple, contemplating and carrying out a division in the house: double bathrooms, two communicating but separated walk-in closets and a large bedroom with a terrace. The environments are rejoined with a double course on the external corridor for the rooms dedicated to him and the osmotic passages in the rooms for her. Along the external corridor the light shines on the walkways made of natural and valuable materials like the yellow honey onyx slabs that become translucent in the main bathroom with the wellness area. The stone covering the bathrooms is replaced by chamfered oak parquet in the other rooms. A greenhouse is created on the seventh floor and the gym looks on the outside paved with Travertino.
Activities:
Interior renovation
Location:
Via Marangoni, Milano, Italy
Surface:
345 sq.m
Head Designer:
Alessia Garibaldi


