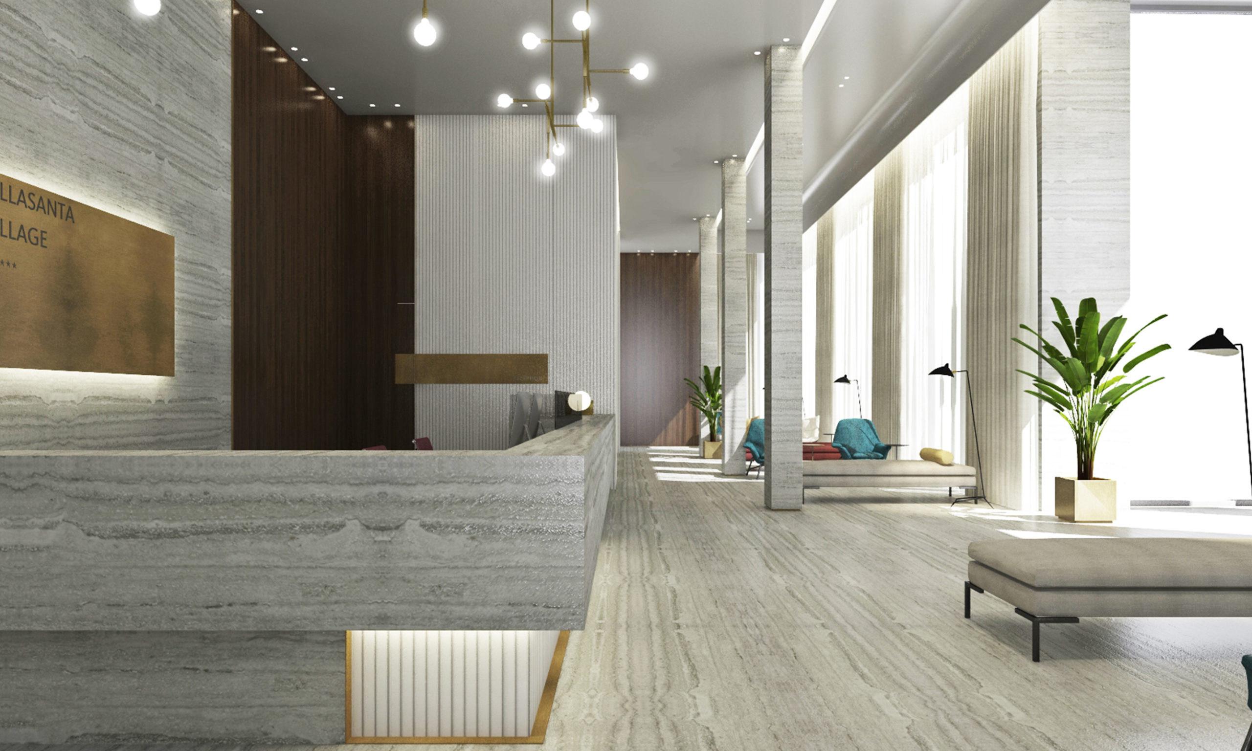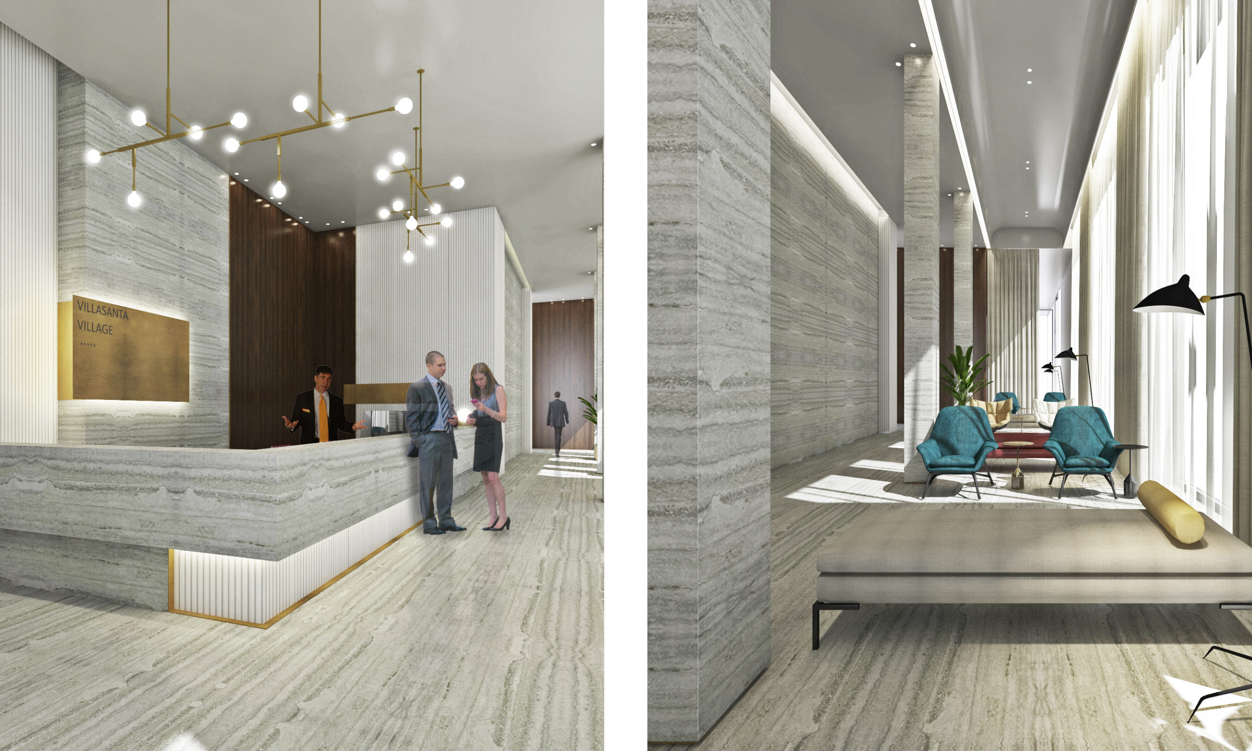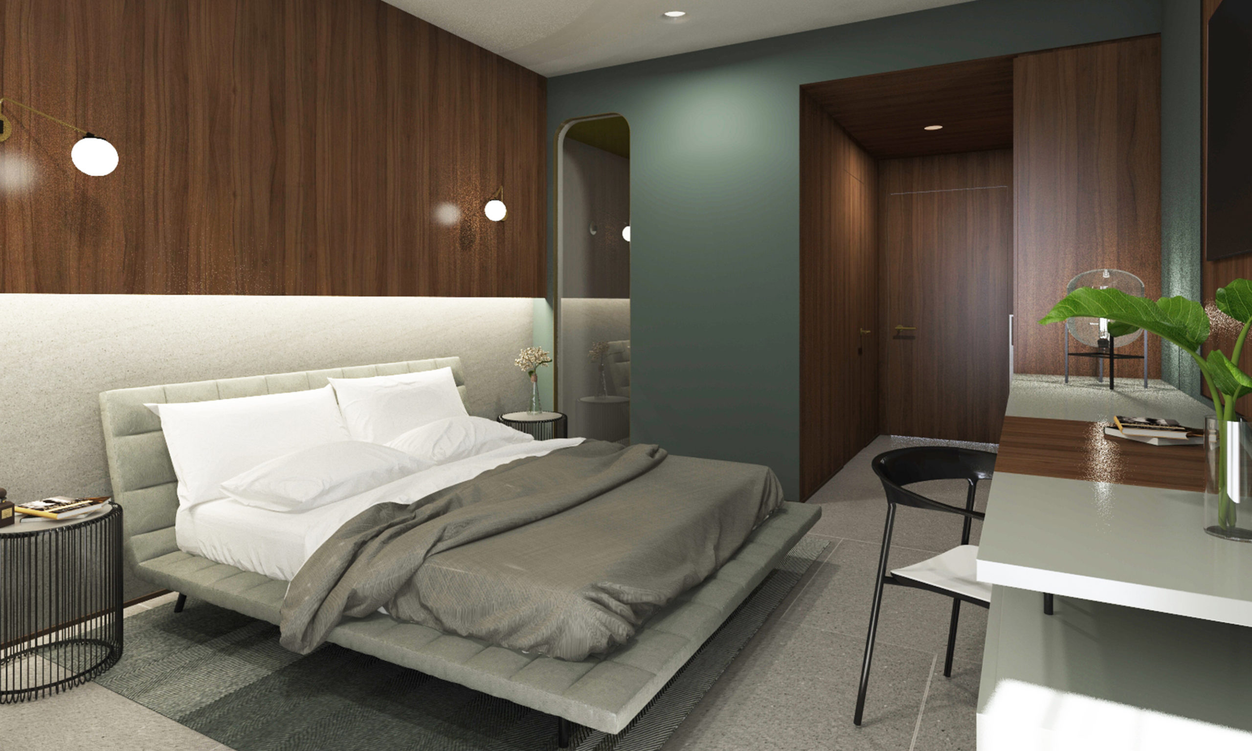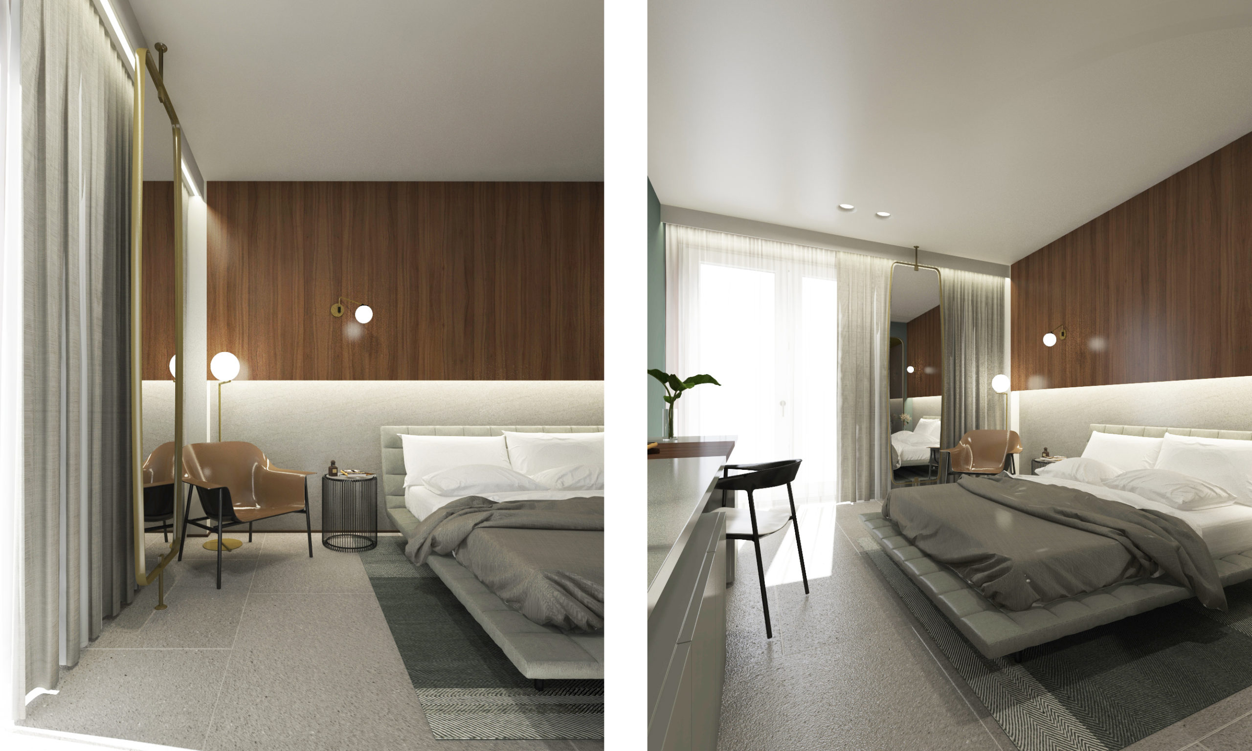
It’s more than a passion project.
It’s more than a creative vision realized.
It’s Garibaldi Architects.
Mon - Fri: 9 AM - 6 PM
Hotel Villasanta Village
A new multipurpose complex will be built in Villasanta, near Monza, and it will house about one hundred reception units, hotel bedrooms and suites, for a total space of 11,500 square metres. On the ground floor there are the reception, one restaurant and conference halls, while the first floor houses a spa and a wellness centre. The intervention takes place with an interior design inspired by the environment of the 50s to give a character of easy elegance by echoing the luxurious hotel tradition. The soft materials, the rounded silhouettes and the comfortable lines define bedrooms and environments with relaxed atmosphere and refined hospitality. The dizzy height of the spaces on the ground floor gives the reception and reception areas a scenographic effect that is typical of the old hotels in Miami and that can be compared to the luxurious strength of Morris Lapidus’ interiors of the 60s. The pillars covered with open grain marble, the burnished brass profiles and the spectacular lamps communicate in a concert of wonder and elegance.
Activities:
Interior design
Location:
Villasanta, Monza, Italy
Surface:
11.500 sq.m
Head Designer:
Alessia Garibaldi





