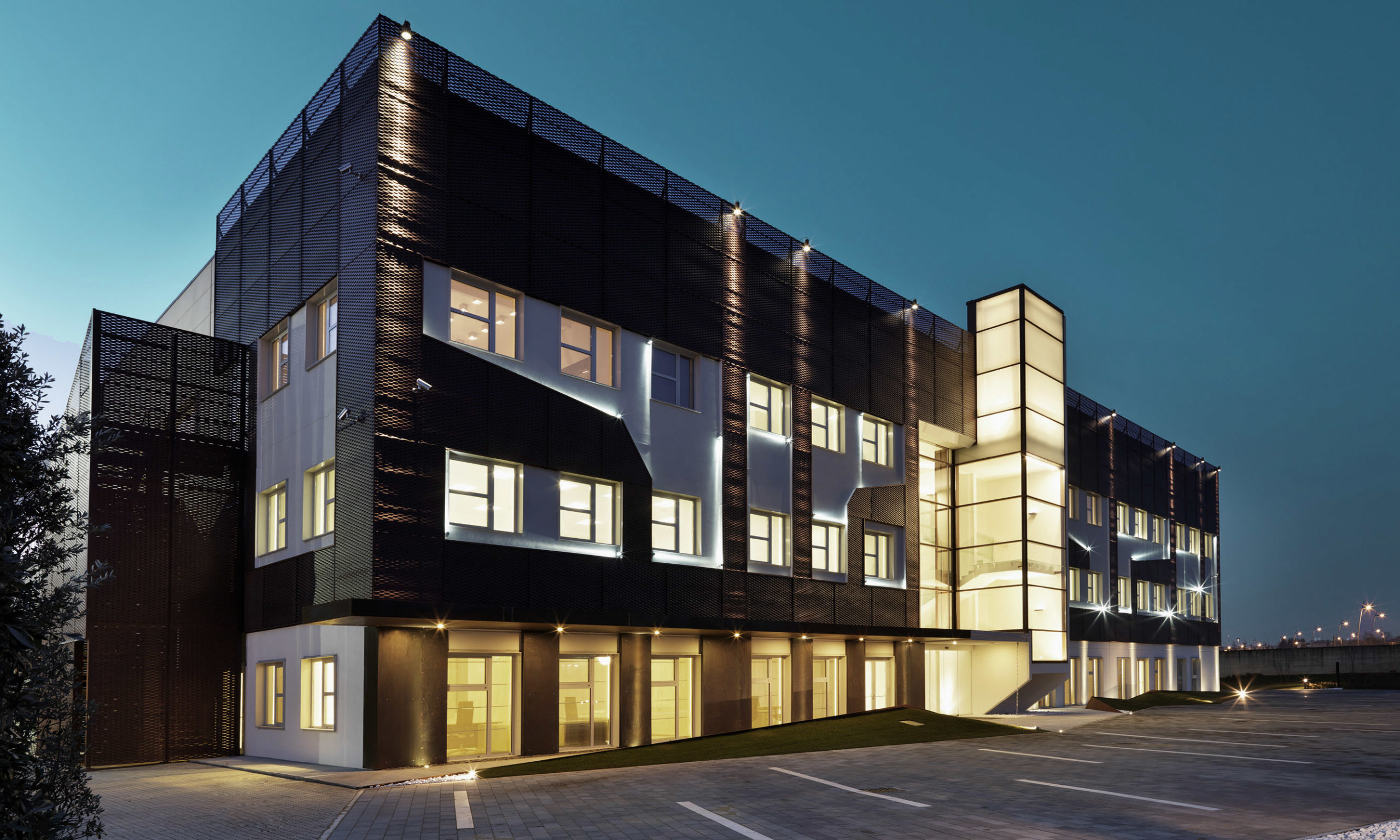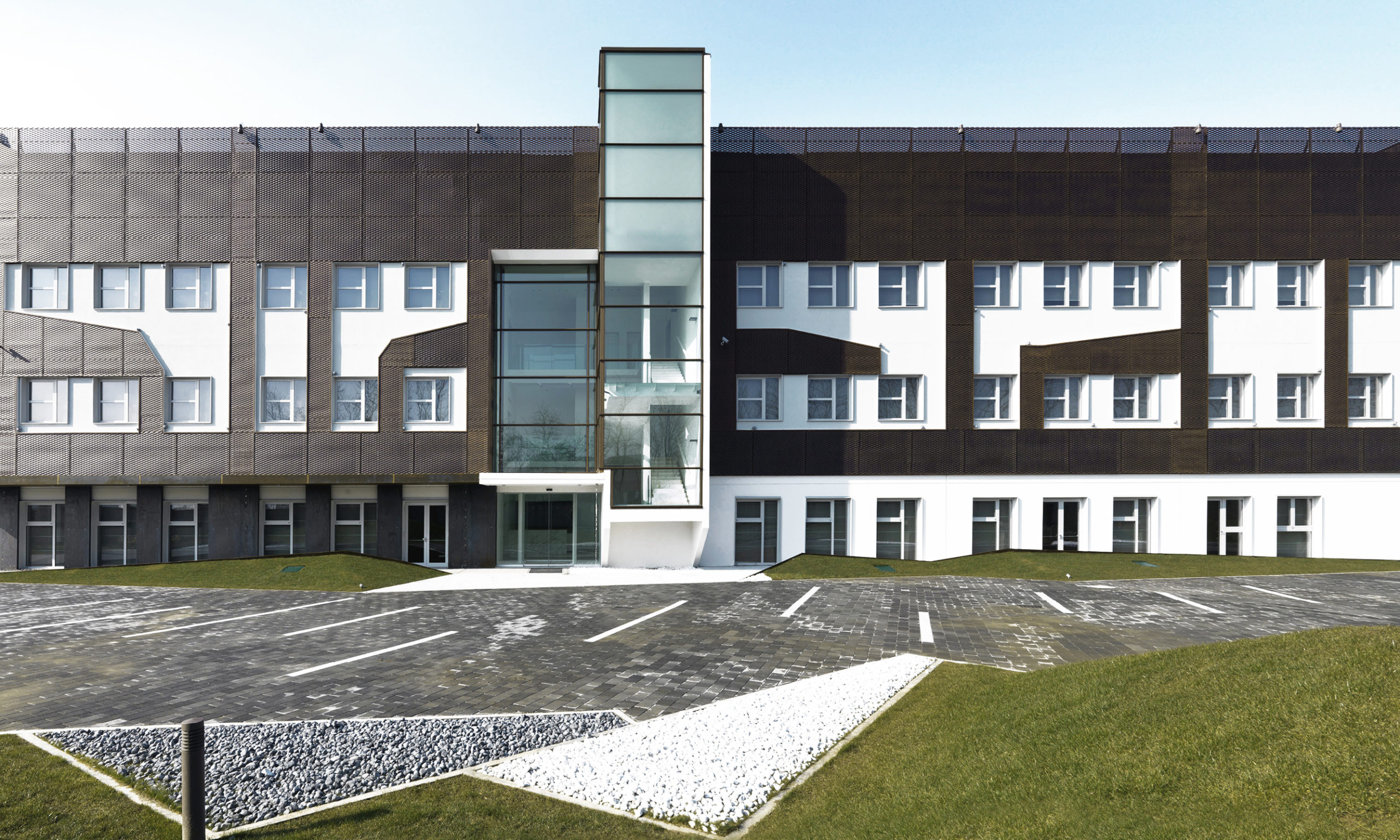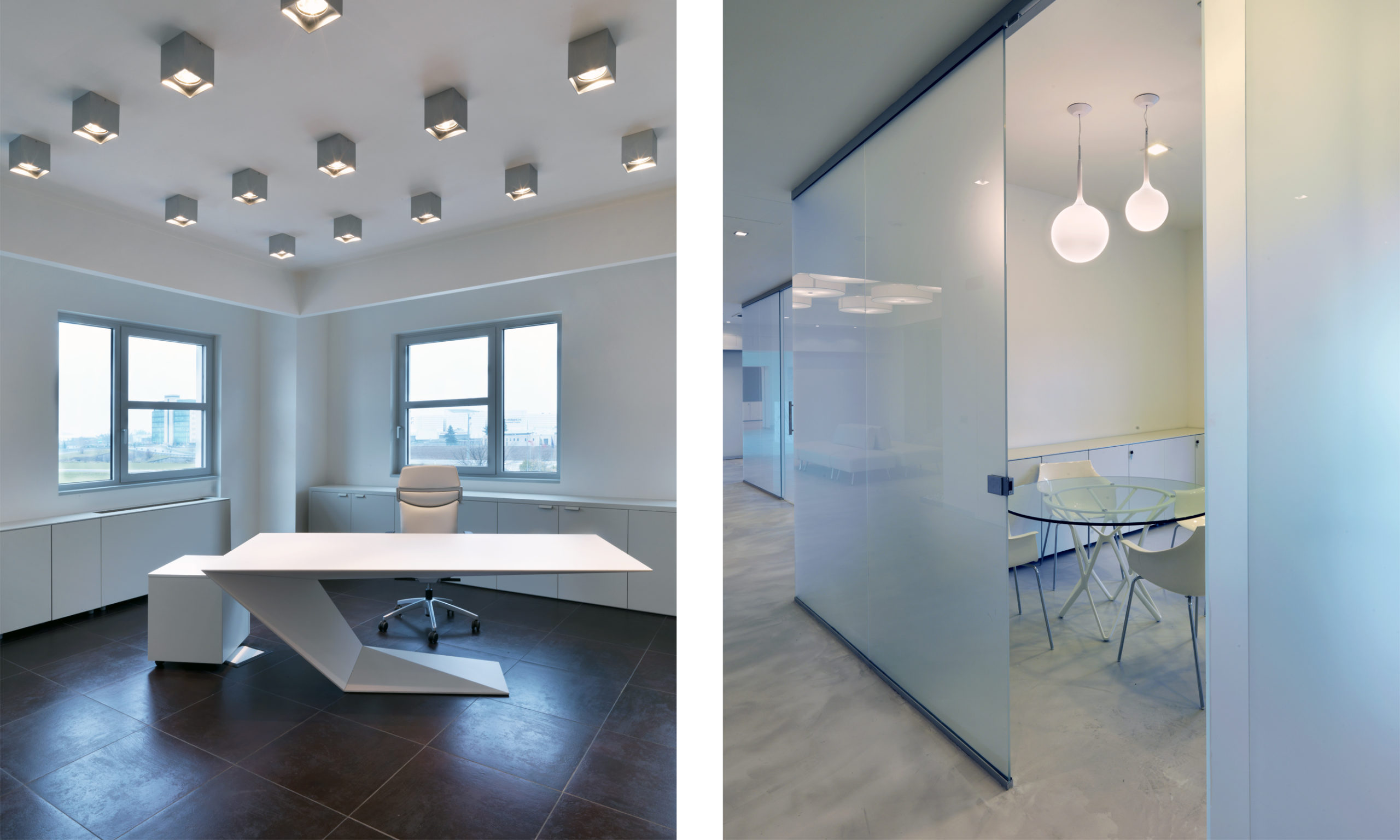
It’s more than a passion project.
It’s more than a creative vision realized.
It’s Garibaldi Architects.
Mon - Fri: 9 AM - 6 PM
Gimal
The Gimal offices, developed over three floors, and the logistics area were carried out in an area of over 3,000 square metres in Vimercate. The prefabricated building already existed and it was possible to intervene externally only on the large façade that was covered with weathering effect sheets. The main entrance to the offices is identified by a representative scenographic entrance hall that can be seen from the outside with a tower.
The offices’ colour schemes play on the white-brown contrast following the same movement used on the façade. The triple height entrance hall, the stairs and connection bridges are covered with Calacatta marble and the parapets are made of hardened glass with the aim of lighting the environment and giving statuesque plasticity.
Activities:
New construction
Location:
Vimercate, Monza e Brianza, Italy
Surface:
3.000 sq.m
Head Designer:
Alessia Garibaldi









