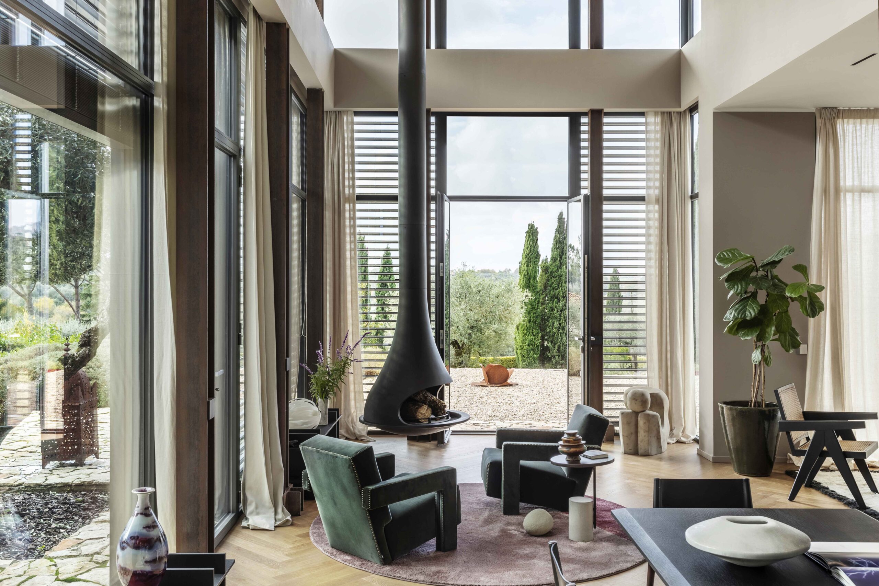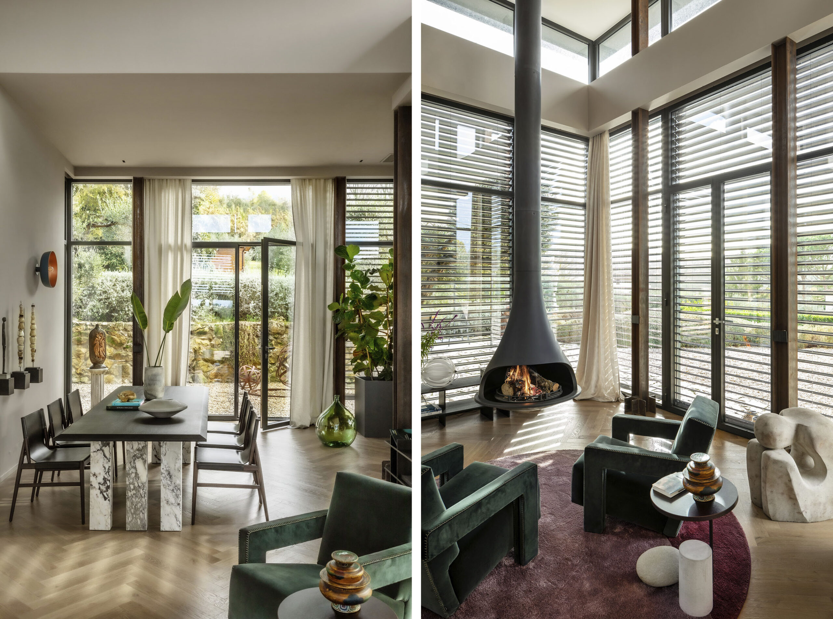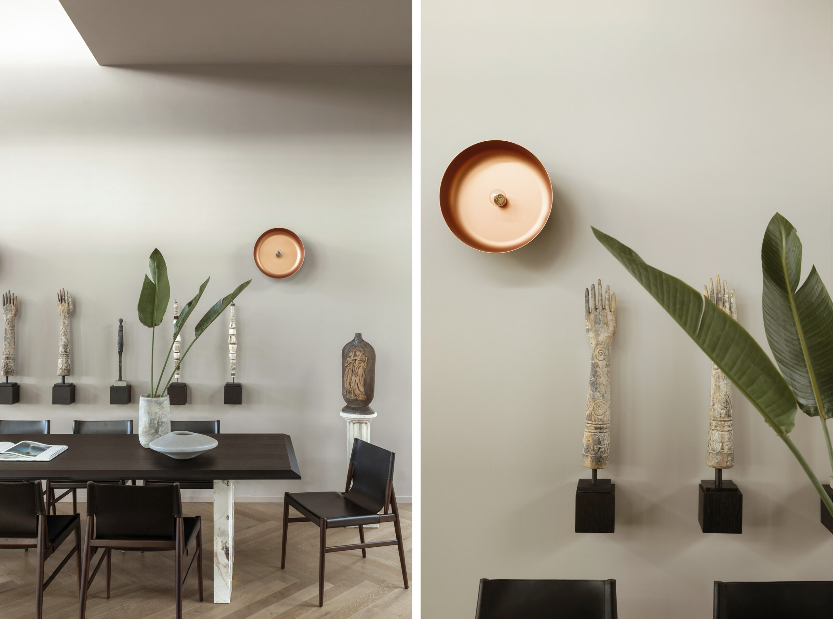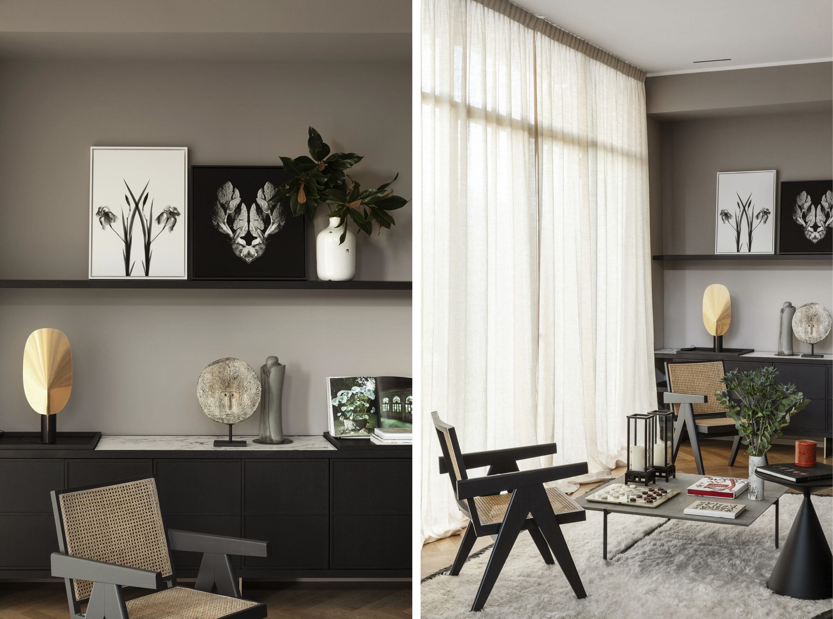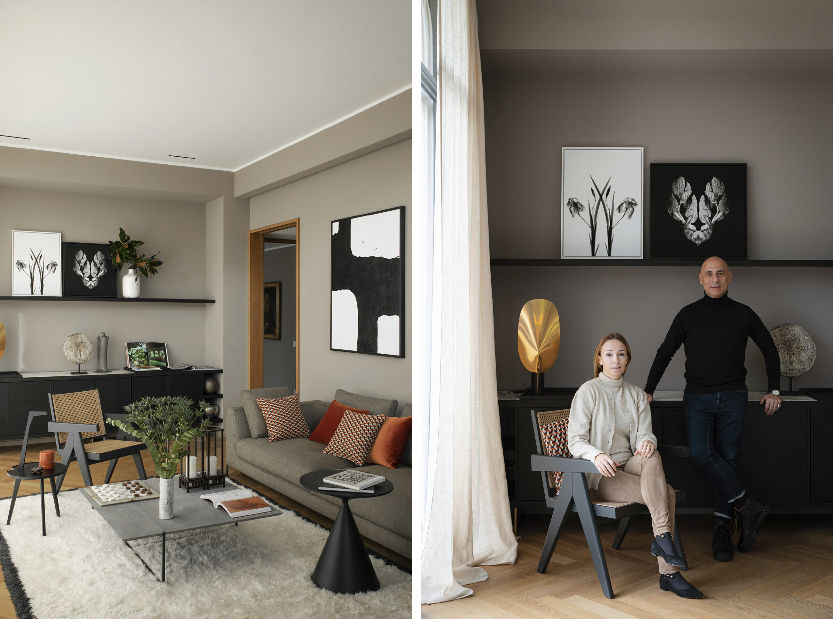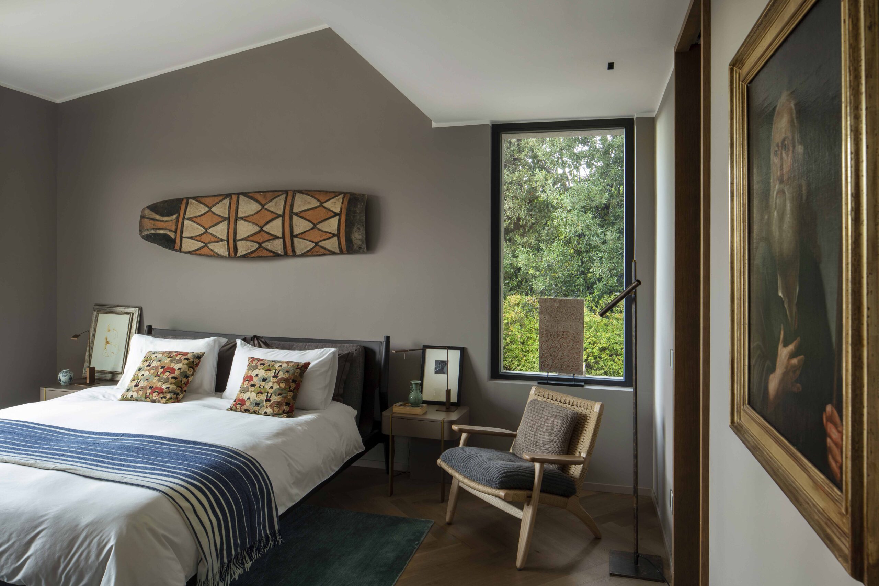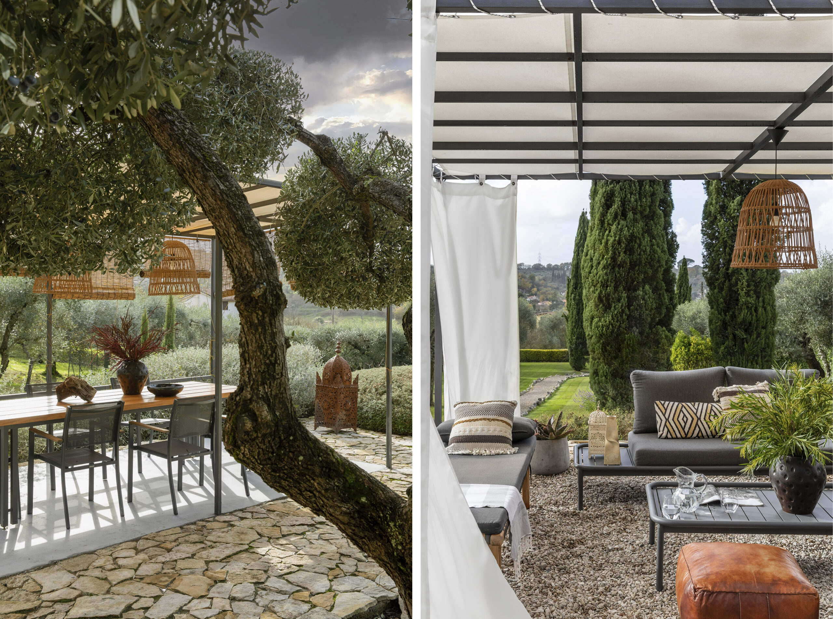
It’s more than a passion project.
It’s more than a creative vision realized.
It’s Garibaldi Architects.
Mon - Fri: 9 AM - 6 PM
Casa Tivoli
A modern villa has been built in the hills near Tivoli, the ancient Latin city known as Tibur, which Virgil called Tibur Superbum (Aeneid, Book VII), a name that still appears on the city’s coat of arms, and its interiors were designed by GaribaldiArchitects – Milan.
The project is particularly interesting because it was developed around the concept of a new way of living, working and experiencing contemporary spaces. Starting from the meaning of well-being, together with the opportunity to work remotely, the interiors and exteriors are in constant dialogue and allow the client to rethink the house, not just as a place of leisure, but as a real home.
‘Coming home’ is the simple and immediate phrase that comes to mind when we arrive at Chez Vittorio. The owner loves to travel, both for work – as the Retail Experience manager of a well-known Italian luxury fashion company – and to discover the world, particularly Asian cultures and ancient civilisations, but this is the place where he was born, where his nearest and dearest are, and it is here that he loves to return to relax, read and be in the middle of the countryside.
This house is a family haven starting from the small driveway and the green of the garden among olive trees and cypresses – visible from several parts of the house. A haven that simultaneously embodies the idea of arrival as well as the idea of the home, designed for those who live as contemporary professional nomads.
The windows are tall openings over the landscape and the softness of the greenery does not disturb the style of the discreet, modernist furnishings, interrupted only by an arabesque represented by the ‘primitive’ touch of some of the ornaments. Inside, together with the objects and sculptures collected on various trips, we find an antique carpet crafted by a Berber master in the 1940s mounted on the wall as a tapestry for the guest room. In the dining room, we find finely worked plaster and stucco friezes with leafy elements, flowers and 19th century mascarons, which have been positioned as a vertical sculptural element on the wall that forms the backdrop for the dining table, emphasising the height of the room.
The furniture, custom-designed by GaribaldiArchitects, is conceived as monolithic sculptural elements arranged in a scenic and functional sequence.
And even the textures, the choice of natural fabrics and colours are all inspired by the palette of the surrounding nature, ranging from the green of the olive trees to the earthy colours and taupe when the ground cools in winter. These tones envelop the interiors of the house, creating intimacy and protection, even where the largest surfaces are the glass windows.
The rooms are minimalist, featuring precious materials, worked entirely by hand. Everything is the result of careful selection and conceptual synthesis, where the chosen material becomes essential and irreplaceable.
The villa has been designed on a single floor and the hall, which is the main space, is arranged along the longitudinal axis of the ground that continues in the linear development of the garden.
Location:
Tivoli, Rome, Italy
Surface:
150 sq.m
Head Designer:
GaribaldiArchitects


