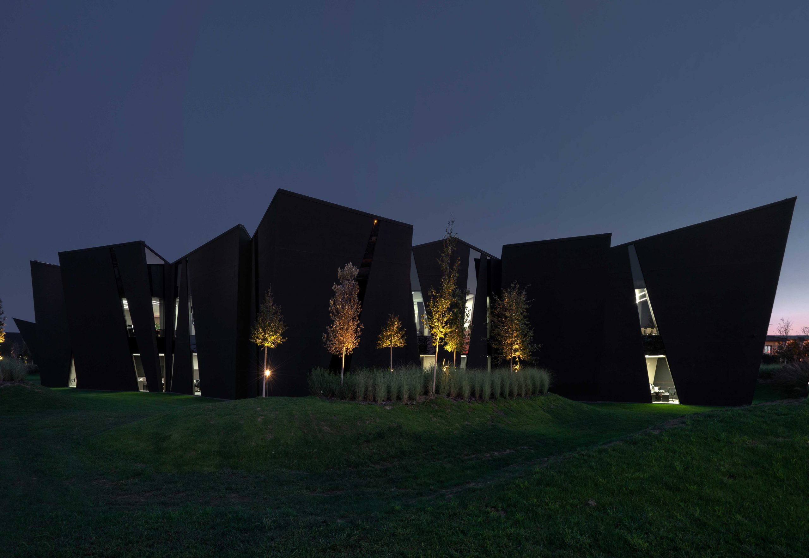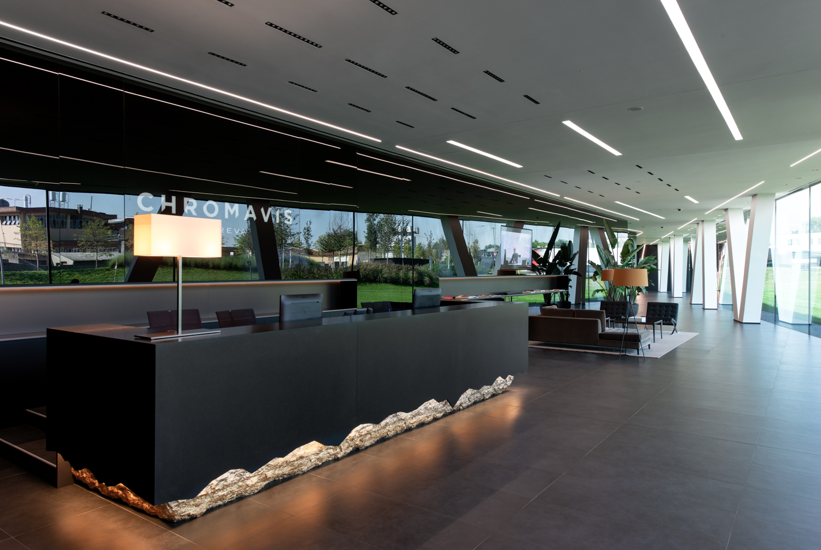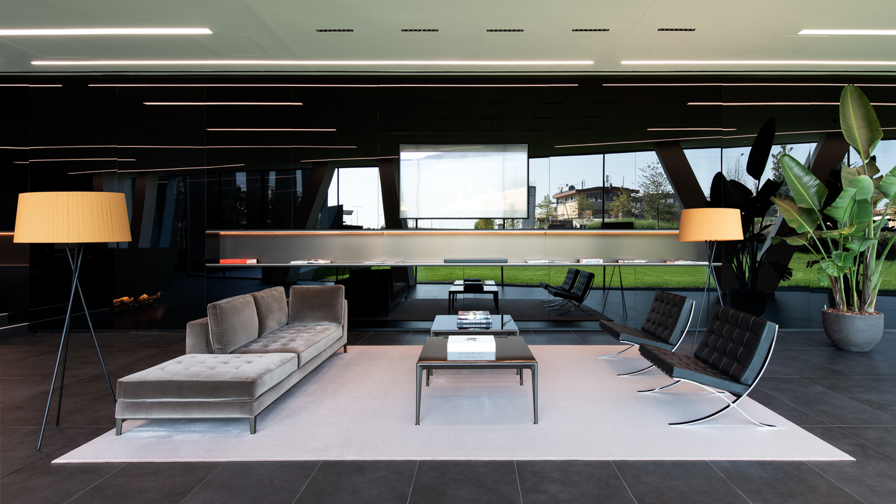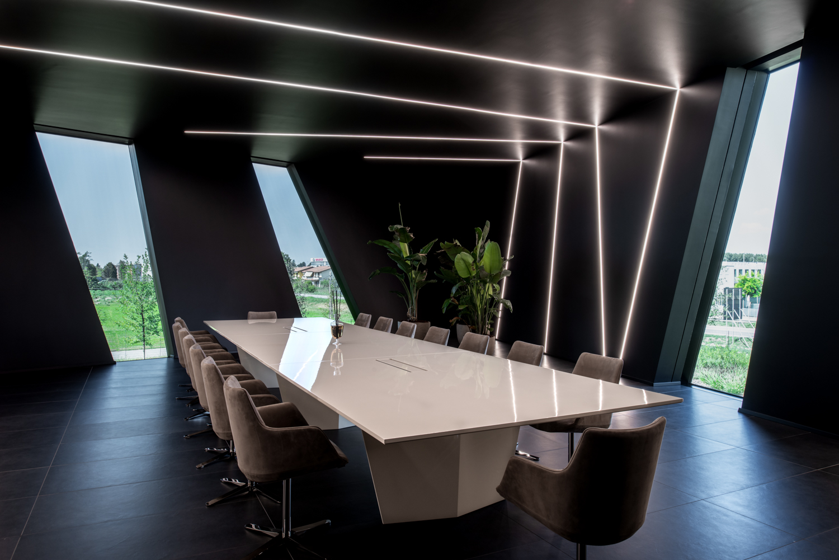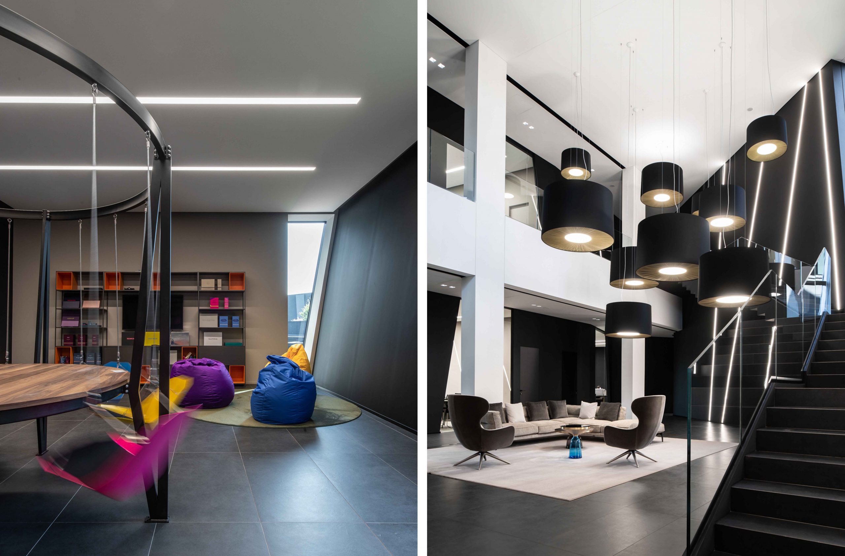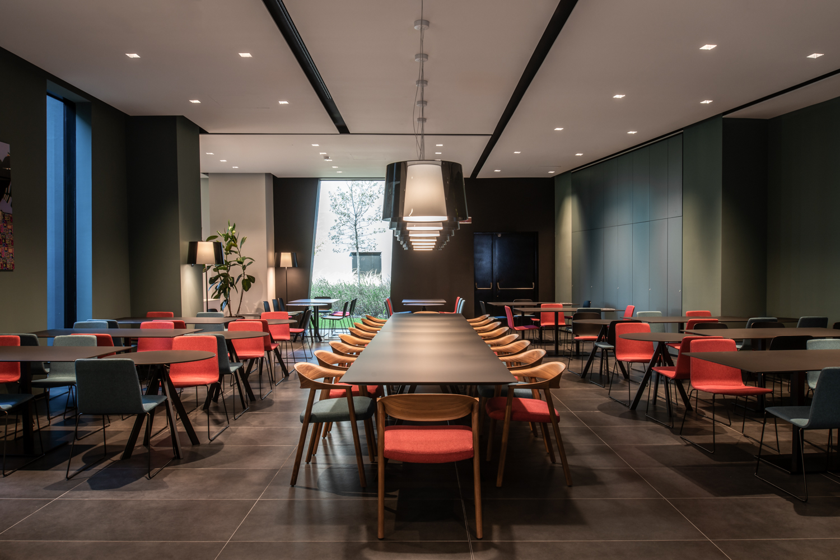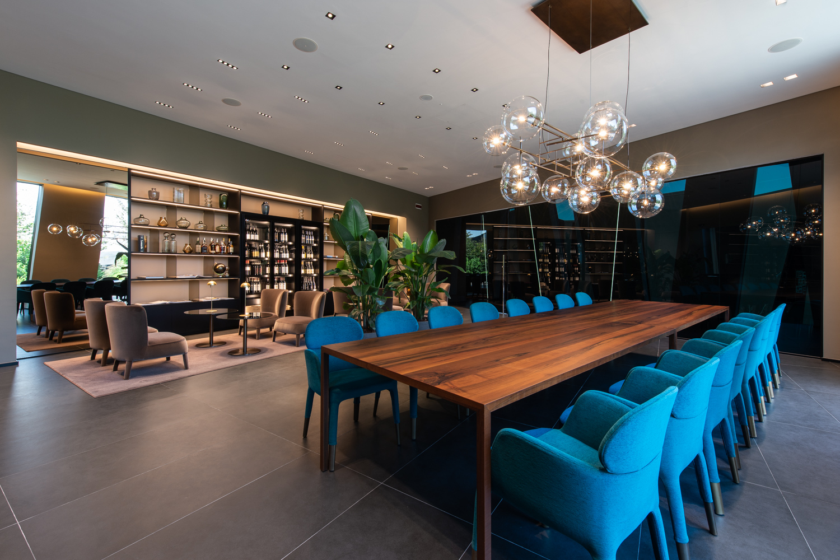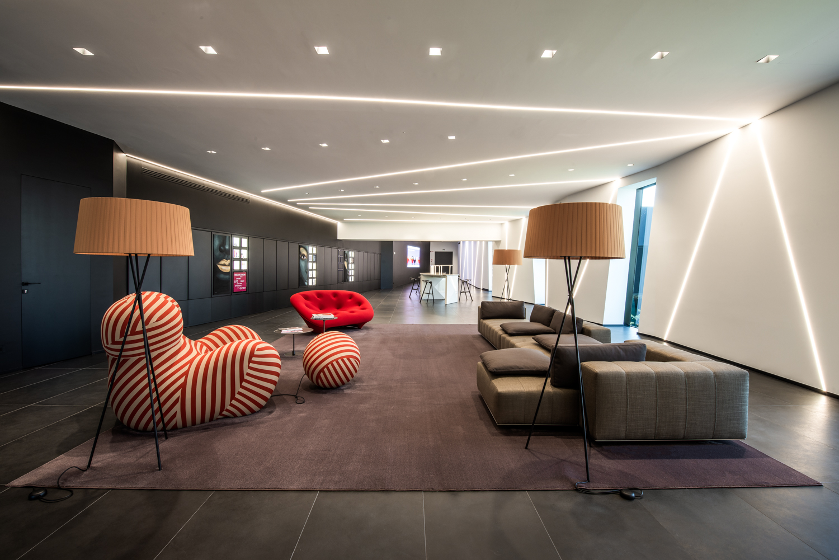
It’s more than a passion project.
It’s more than a creative vision realized.
It’s Garibaldi Architects.
Mon - Fri: 9 AM - 6 PM
Chromavis
A magnificent black mineral, a powerful force of nature that bursts from the earth and harmoniously conquers its surroundings; these 45,000 square metres are the new headquarters of Chromavis, a leading cosmetics company. This is an extraordinary architectural project, both in terms of the creative concept of the interior design, which we developed, and the very high eco-sustainability criteria of the entire building designed by EBA.
The interior design follows the same oblique lines of force as the exterior in perfect synchrony: therefore, wherever there is an external slope, there is also an internal slope.
The reception area, from which a counter emerges that is sculpted in black marble with a split base finished with gold leaf, draws a triangle which is the start of a pathway, guiding the visitor along a unique journey to discover the new headquarters.
The corridors are black and white visual telescopes; they are spaces, both in size and extent, marked by oblique lines and LED lights that help create a very long perspective. A visit to the new headquarters becomes a real experience.
The connecting volumes between the double-height floors, located at two points along the route, are characterised by oblique walls whose sculpted staircases cantilever out. The executive offices and the various functional areas arranged over two floors revolve around these volumes, the centre of a macrocosm which is the starting point for bridges and connective paths, making the building seem like a living element that changes and always takes the user to different places.
In area dedicated to the executive offices, the interior windows are also slanted, echoing the cuts of the windows, and black and dove grey warmly envelop the spaces. Nothing is taken for granted and everything is inspired by the desire to amaze.
Location:
Offanengo, Crema, Italy
Surface:
45.000 sq.m
Head Designer:
Arch. Alessia Garibaldi, Arch. Marco Vigo, EBA Engineering. Arch. Ercole Barbati


