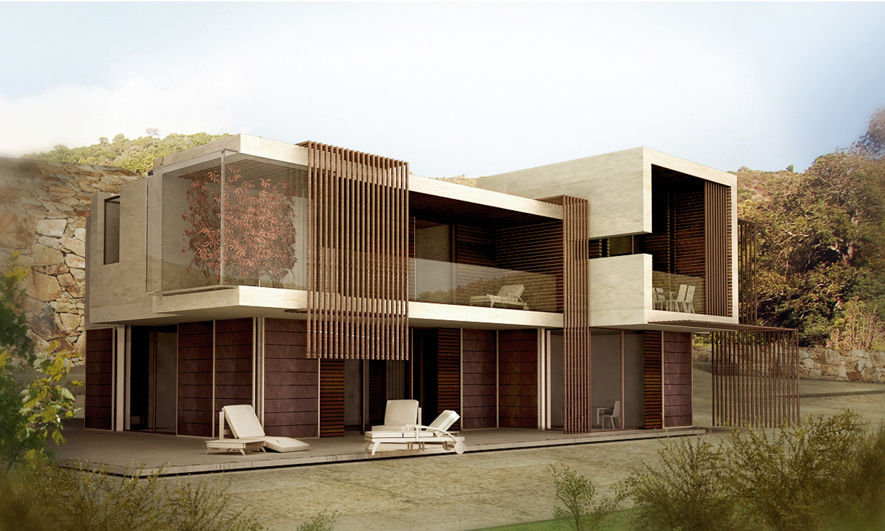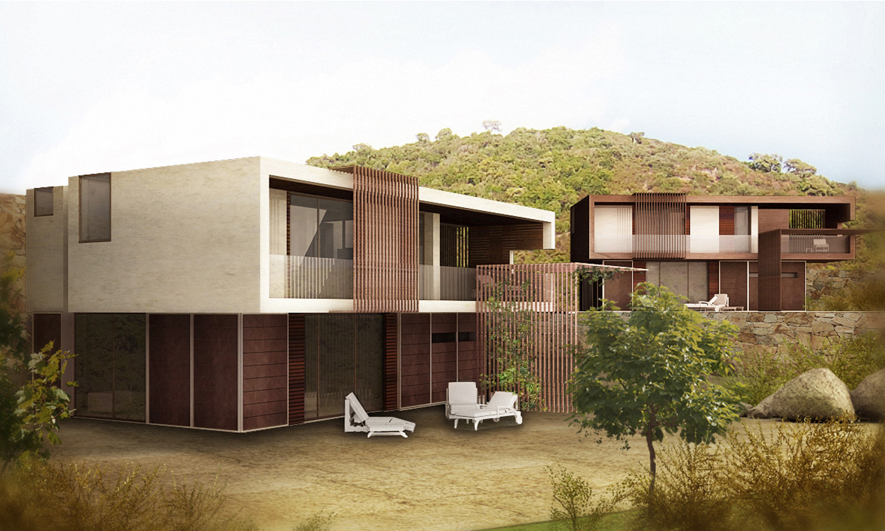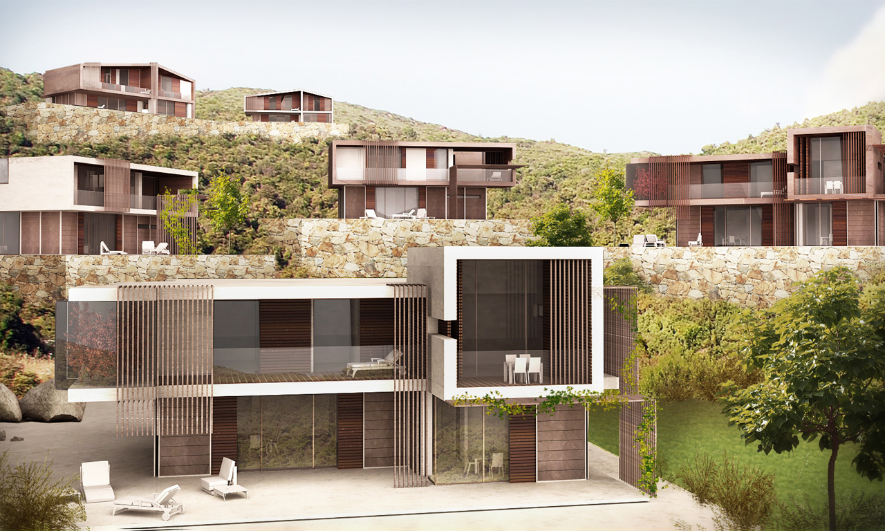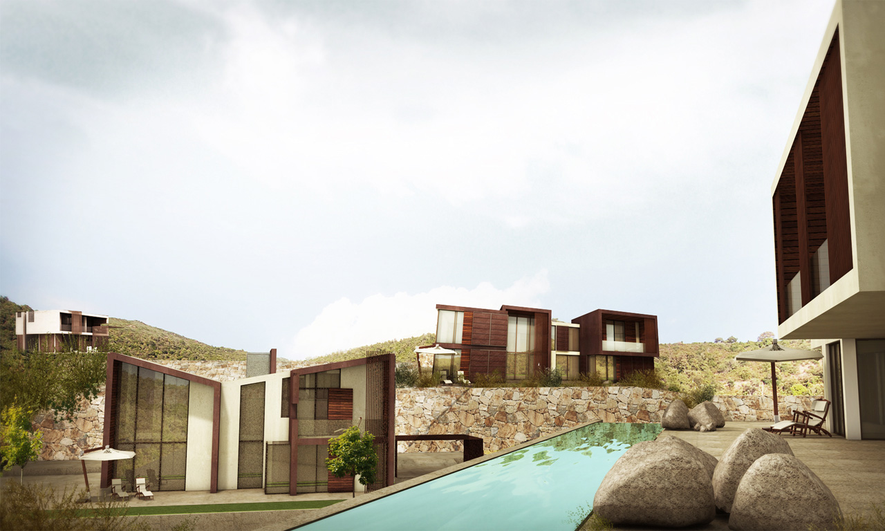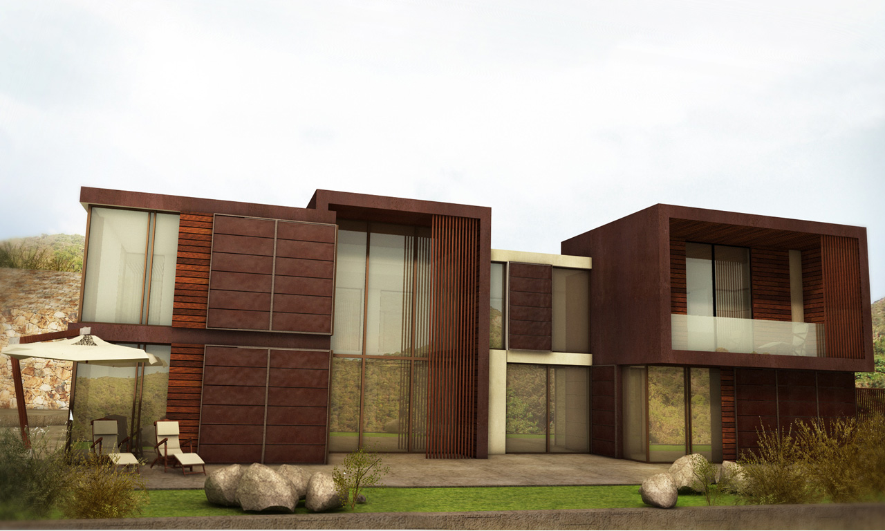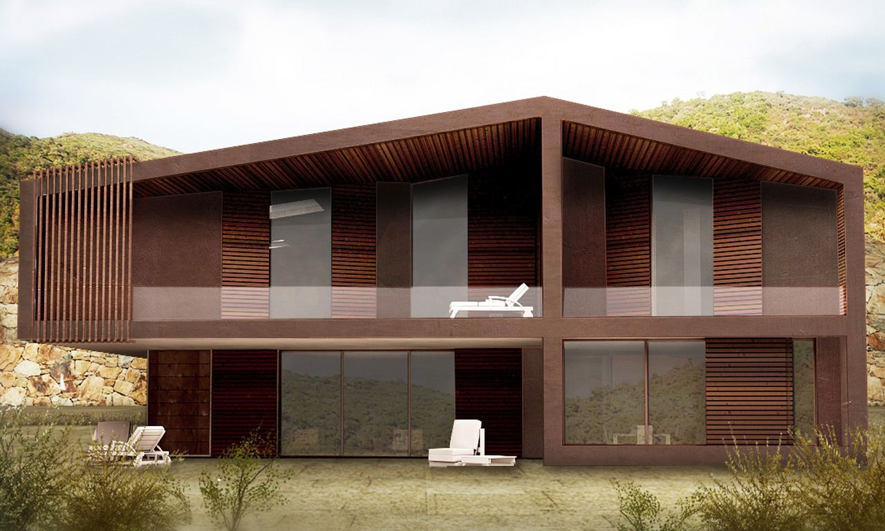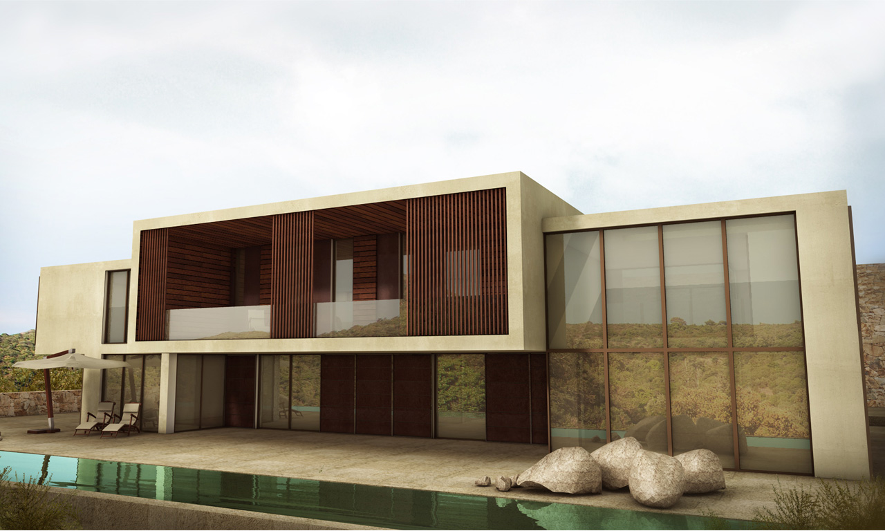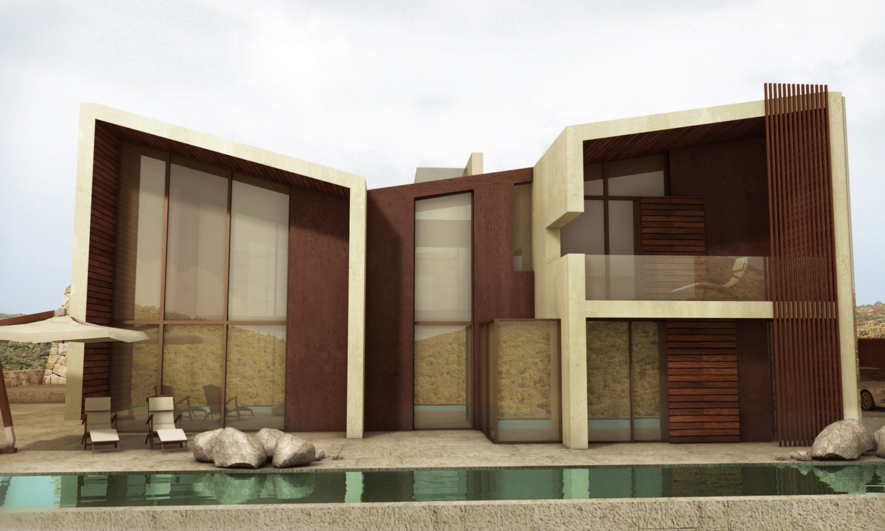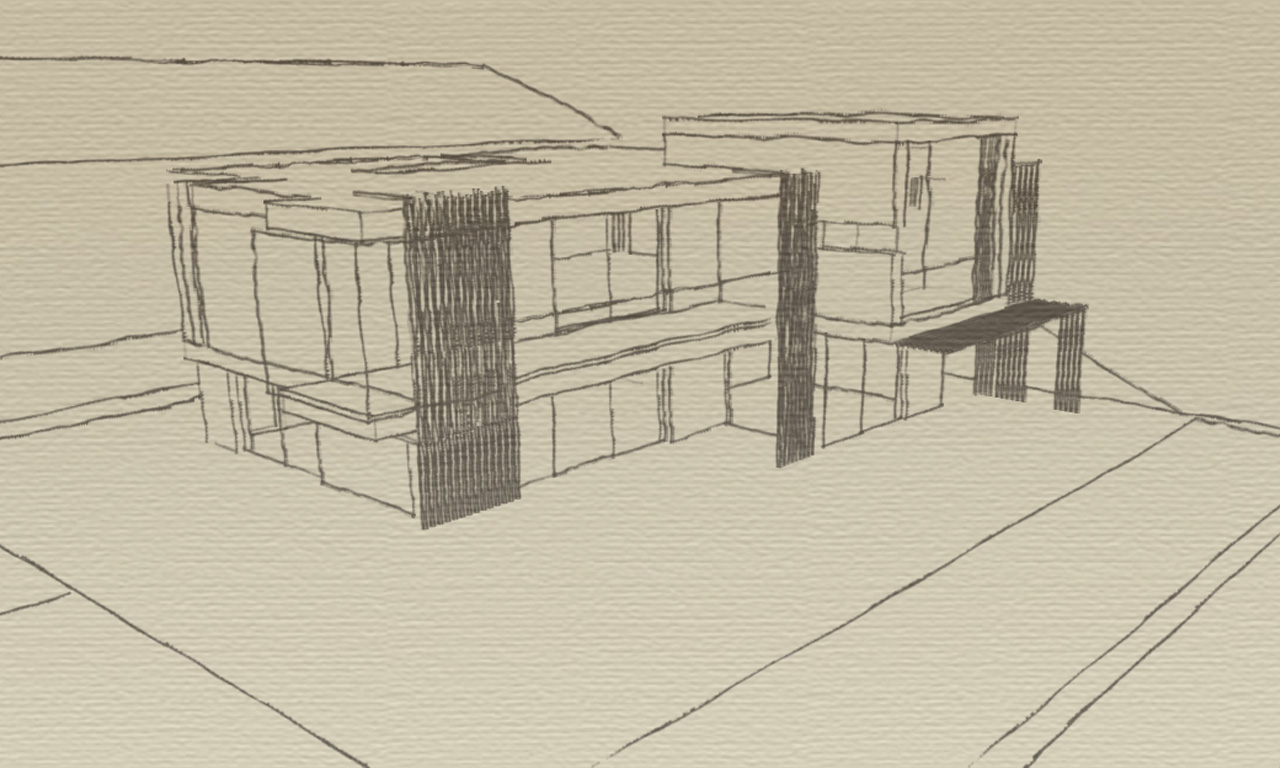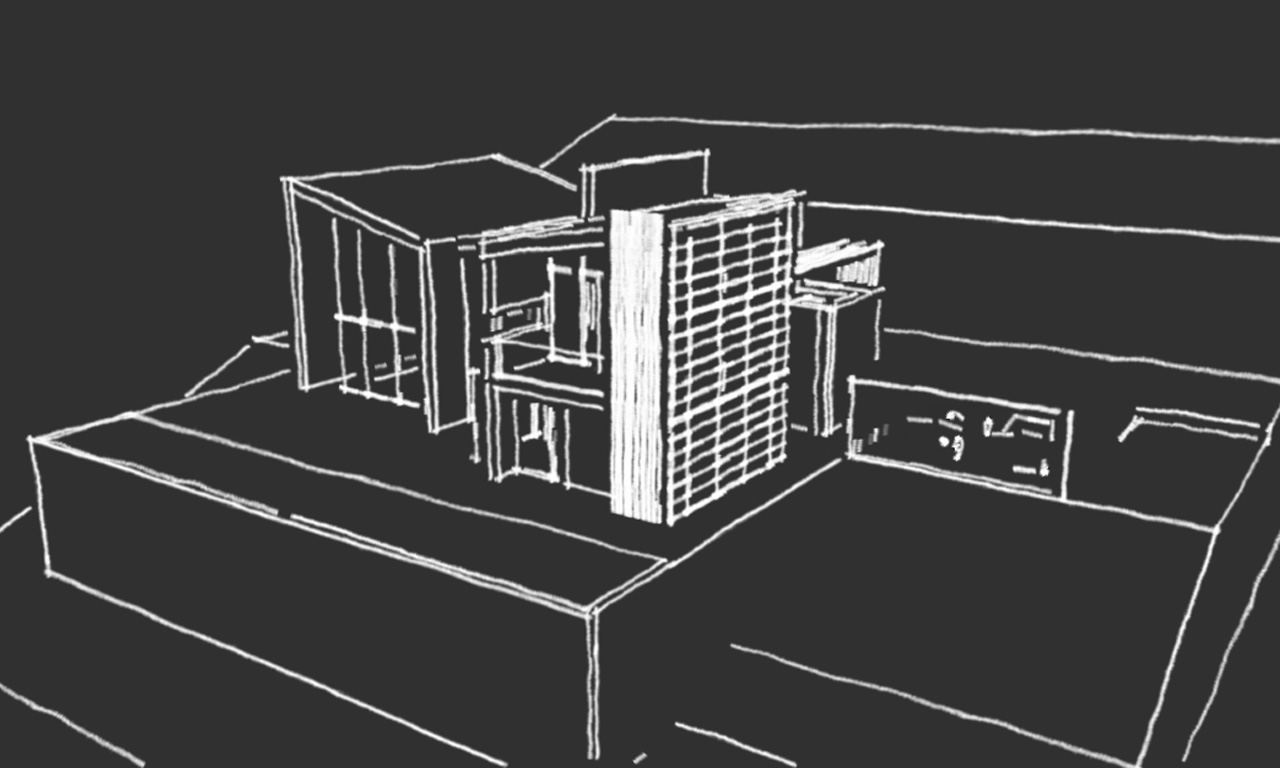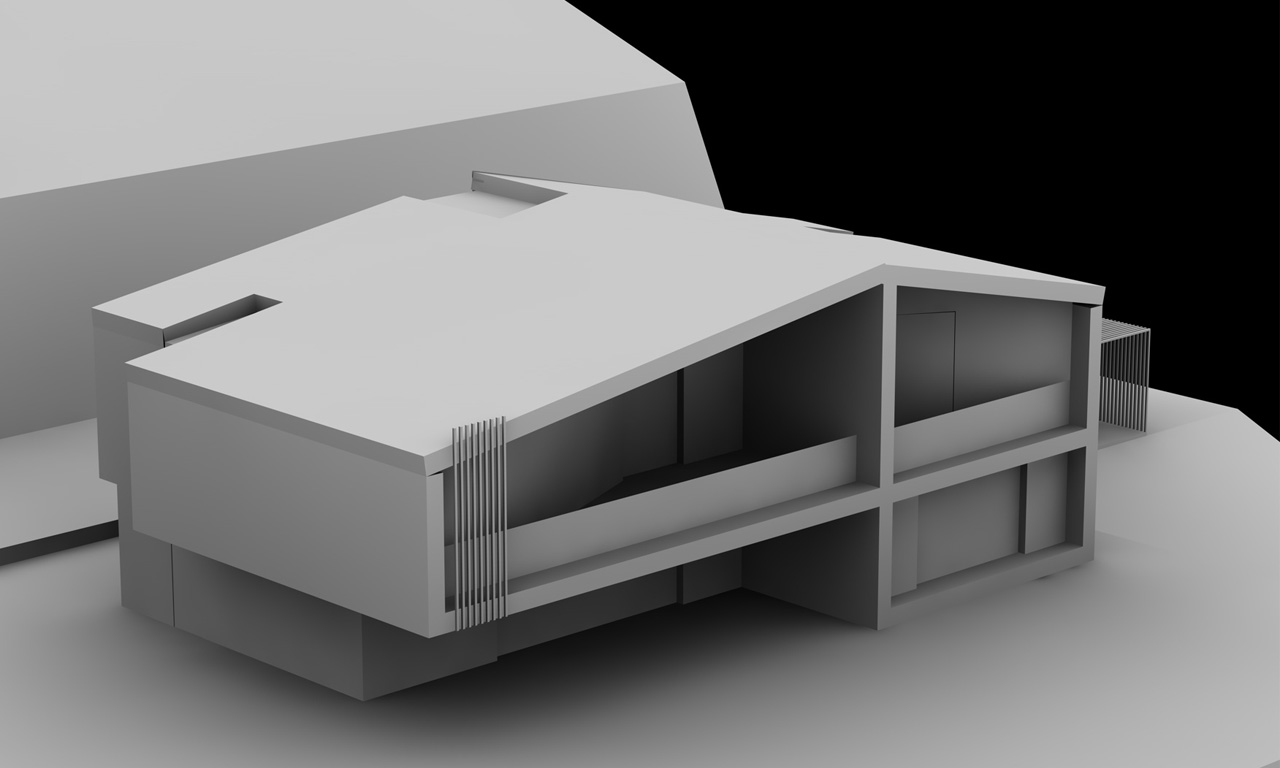
It’s more than a passion project.
It’s more than a creative vision realized.
It’s Garibaldi Architects.
Mon - Fri: 9 AM - 6 PM
Beykoz Villas
Beykoz is located near Istanbul at the end of Bosphorus strait and it develops from a village on the sea that has spread out to the surrounding hills. The region comprises a large protected forest area where residential complexes lie in a quiet place, sheltered by hills and plunged in the green but enjoying the proximity of the city. It is in this place that a new building area will be developed with villas of various measurements from 550 to 150 square metres. The design concept deals with the limits and advantages of an impracticable land that must not surrender to wild urbanization but follow environmentally friendly criteria respectful of the region.
The housing units are the organic elements of the landscape and organize in harmonious full and empty spaces according to the different areas and functions, and adapting to the morphology of the land. The courtyards reduce the differences in height avoiding the levelling of the area with massive excavations. In fact, service areas and garages are created in the differences in height of the ground, by using retaining walls and eliminating the concept of removal. The volumes are clean, minimal and well-defined. The alternation of full and empty spaces creates several terraces from where the changes of perspective of the landscape and visual telescopes can be enjoyed. The materials are natural such as stone, wood and cement finished with the natural colour of the land in order to be harmonious with the environment. In addition, the intervention suggested a cogeneration system with a ring distribution for the villas so as to reduce energy waste.
The project is actually being studied by the municipality.
Activities:
Preliminary design / concept
Location:
Beykoz, Istanbul, Turkey
Surface:
150 - 555 sq.m
Head Designer:
Alessia Garibaldi


